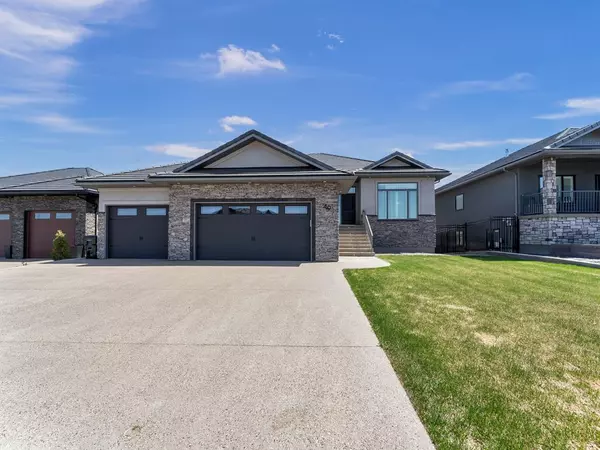For more information regarding the value of a property, please contact us for a free consultation.
49 Dunes WAY Desert Blume, AB T1B0R8
Want to know what your home might be worth? Contact us for a FREE valuation!

Our team is ready to help you sell your home for the highest possible price ASAP
Key Details
Sold Price $1,175,000
Property Type Single Family Home
Sub Type Detached
Listing Status Sold
Purchase Type For Sale
Square Footage 1,841 sqft
Price per Sqft $638
MLS® Listing ID A2045312
Sold Date 06/09/23
Style Bungalow
Bedrooms 3
Full Baths 2
Half Baths 1
Originating Board Medicine Hat
Year Built 2020
Annual Tax Amount $4,144
Tax Year 2022
Lot Size 2,498 Sqft
Acres 0.06
Property Sub-Type Detached
Property Description
Say hello to and marvel at 49 Dunes Way! This exceptional executive walk-out bungalow by Brost Developments is fully developed and offers everything you could desire (and more) in a home. A spacious entryway creates a striking first impression and a warm welcome, and offers direct access to a handsome, bright office/den. Around the corner the main level opens to a gorgeous (kitchen/dining area/ great room) open floor plan with 10-foot ceilings and an abundance of natural light. The kitchen features a huge quartz island with double sink, sub-zero fridge, Wolf range(double griddle), Wolf built-in microwave, Miele coffee station, and wine fridge. A"walk-through" pantry leads to the front garage entry and a laundry/mudroom offering a quartz work counter, sink, cabinets and a hanger rod. The great room is highlighted by a remarkable cultured stone floor-to-ceiling wood burning fireplace. A screened patio door off the dining area opens to a substantial covered deck with an overhead heater and another fireplace. The main level master has access to the outdoor deck and boasts a 5-piece ensuite (custom shower, free standing tub, 2 sinks) and a generous walk-in closet. The lower level offers two more large bedrooms, a gym/exercise room (equipment included), a theatre room with an incredible sound system, and a sizable family room with a wet bar (wine fridge included) and access to a covered concrete patio. This level also shows a 4-piece bath with dual sinks and tile shower, and a storage area alongside the mechanical room. The attached triple garage (35'x24'/26') is heated, has a floor drain, and a convenient separate storage room. Other features include tile roof, central air, central vac with kick plates, u/g sprinklers, gas log lighters for each wood burning fireplace, California shutters, gas hook-up on the deck, and under stair storage. This impressive property is fenced and landscaped and just minutes away from the Desert Blume golf course. Still 3 years remaining on the New Home Warranty plan. Check out the virtual tour.
Location
State AB
County Cypress County
Zoning RRR, Recreation/Residenti
Direction N
Rooms
Other Rooms 1
Basement Finished, Walk-Out
Interior
Interior Features Central Vacuum, High Ceilings, No Animal Home, No Smoking Home, Open Floorplan, Pantry, Quartz Counters, Walk-In Closet(s)
Heating Fireplace(s), Forced Air, Natural Gas
Cooling Central Air
Flooring Carpet, Tile, Vinyl Plank
Fireplaces Number 2
Fireplaces Type Masonry, Wood Burning
Appliance Bar Fridge, Central Air Conditioner, Dishwasher, Garage Control(s), Garburator, Microwave, Refrigerator, Stove(s), Washer/Dryer, Window Coverings, Wine Refrigerator
Laundry Main Level
Exterior
Parking Features Concrete Driveway, Garage Door Opener, Triple Garage Attached
Garage Spaces 3.0
Garage Description Concrete Driveway, Garage Door Opener, Triple Garage Attached
Fence Fenced
Community Features Golf
Roof Type Tile
Porch Deck, Enclosed, Patio
Lot Frontage 66.0
Total Parking Spaces 5
Building
Lot Description Back Yard, Front Yard, Landscaped, Underground Sprinklers, Rectangular Lot
Foundation Poured Concrete
Architectural Style Bungalow
Level or Stories One
Structure Type Brick,Stucco,Wood Frame
Others
Restrictions None Known
Tax ID 76140003
Ownership Private
Read Less
GET MORE INFORMATION



