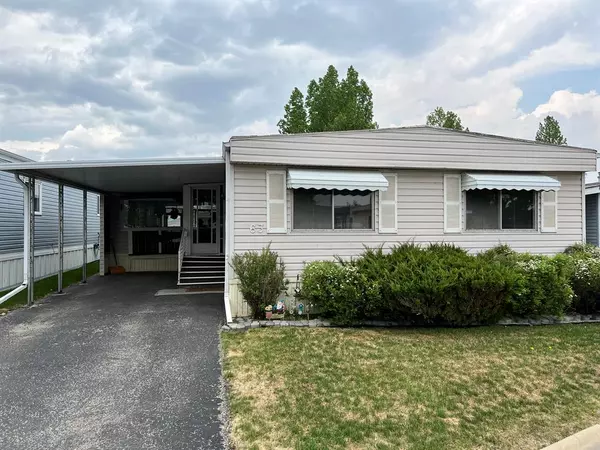For more information regarding the value of a property, please contact us for a free consultation.
99 Arbour Lake RD NW #63 Calgary, AB T3G 4E4
Want to know what your home might be worth? Contact us for a FREE valuation!

Our team is ready to help you sell your home for the highest possible price ASAP
Key Details
Sold Price $131,000
Property Type Mobile Home
Sub Type Mobile
Listing Status Sold
Purchase Type For Sale
Square Footage 1,344 sqft
Price per Sqft $97
Subdivision Arbour Lake
MLS® Listing ID A2050375
Sold Date 06/11/23
Style Double Wide Mobile Home
Bedrooms 3
Full Baths 1
Originating Board Calgary
Year Built 1974
Annual Tax Amount $664
Tax Year 2022
Property Sub-Type Mobile
Property Description
DOUBLE WIDE MODULAR HOME ON GREAT LOT! Spacious 3 bedroom, 1 and a half bathroom home with large enough kitchen for everyday dining, plus dining room, living room plus a family room, spacious laundry, extra large sunroom, ground level deck in private back yard setting, good storage shed with power, and more. The Community Club House offers many activities and amenities for the residents (quilting, knitting, crafts, Tea's, Stampede and Christmas activities) including an outdoor heated swimming pool, indoor hot tub, large party room, exercise room, billiards room and library. Adult living (45+) pets allowed with approval
Location
State AB
County Calgary
Area Cal Zone Nw
Interior
Interior Features Ceiling Fan(s), Laminate Counters
Heating Central, Mid Efficiency, Forced Air, Natural Gas
Flooring Carpet, Laminate
Appliance Electric Range, Refrigerator, Washer/Dryer
Laundry Laundry Room
Exterior
Parking Features Carport, Driveway, Off Street, Paved, Tandem
Garage Description Carport, Driveway, Off Street, Paved, Tandem
Community Features Clubhouse, Pool, Schools Nearby, Shopping Nearby, Street Lights
Utilities Available Electricity Connected, Natural Gas Connected, Fiber Optics Available, Sewer Connected, Water Connected
Amenities Available Clubhouse, Outdoor Pool, RV/Boat Storage, Snow Removal, Spa/Hot Tub, Visitor Parking
Roof Type Membrane
Porch Awning(s), Deck
Total Parking Spaces 2
Building
Building Description Mixed,Vinyl Siding, storage shed
Foundation None, Wood
Sewer Public Sewer
Water Public
Architectural Style Double Wide Mobile Home
Level or Stories One
Structure Type Mixed,Vinyl Siding
Others
Restrictions Adult Living,Pet Restrictions or Board approval Required,Pets Allowed
Pets Allowed Restrictions, Cats OK, Dogs OK
Read Less
GET MORE INFORMATION



