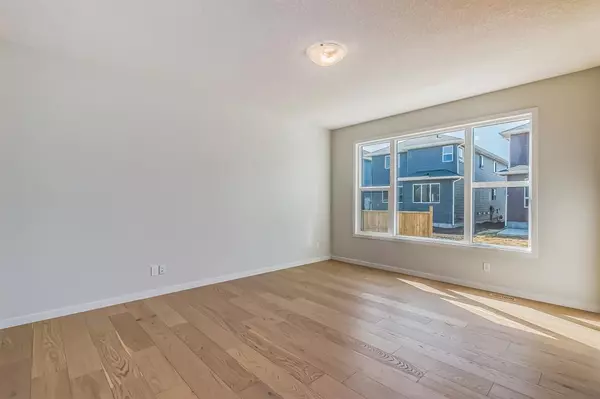For more information regarding the value of a property, please contact us for a free consultation.
81 Creekside AVE SW Calgary, AB T0L0X0
Want to know what your home might be worth? Contact us for a FREE valuation!

Our team is ready to help you sell your home for the highest possible price ASAP
Key Details
Sold Price $683,000
Property Type Single Family Home
Sub Type Detached
Listing Status Sold
Purchase Type For Sale
Square Footage 1,961 sqft
Price per Sqft $348
Subdivision Pine Creek
MLS® Listing ID A2048269
Sold Date 06/14/23
Style 2 Storey
Bedrooms 3
Full Baths 2
Half Baths 1
HOA Fees $12/ann
HOA Y/N 1
Originating Board Calgary
Year Built 2023
Annual Tax Amount $1
Tax Year 2023
Lot Size 3,907 Sqft
Acres 0.09
Property Sub-Type Detached
Property Description
Welcome to this Beautiful 3 bedroom 2.5 bathroom Newly built home in the community of Pinecreek. This open concept home features a large kitchen with a central island and plenty of cabinetry for storage. Take advantage of the plentiful entertaining space across from the kitchen, featuring a nook and a great room. 9 ft main floor ceiling with large windows all along the rear of the home offer loads of natural light ( South backyard).Upstairs you will find The master bedroom that features a spacious, open ensuite with dual vanities and walk-in closet. There are 2 more good size bedrooms and another bathroom. Big windows in the bonus room that faces towards the front of the home is perfect for family time. The side entry on the main level is perfect for future basement development to accommodate tenants or family. Book your viewing today !
Location
State AB
County Calgary
Area Cal Zone S
Zoning R-1S
Direction N
Rooms
Other Rooms 1
Basement Separate/Exterior Entry, Full, Unfinished
Interior
Interior Features High Ceilings, Kitchen Island
Heating High Efficiency, Natural Gas
Cooling None
Flooring Vinyl
Appliance Dishwasher, Electric Stove, Microwave Hood Fan, Refrigerator, Washer/Dryer
Laundry Upper Level
Exterior
Parking Features Double Garage Attached, Driveway
Garage Spaces 2.0
Garage Description Double Garage Attached, Driveway
Fence None
Community Features Golf, Park, Playground, Shopping Nearby
Amenities Available Other
Roof Type Asphalt Shingle
Porch None
Lot Frontage 36.0
Exposure N
Total Parking Spaces 4
Building
Lot Description Back Yard
Foundation Poured Concrete
Architectural Style 2 Storey
Level or Stories Two
Structure Type Concrete,Stone,Vinyl Siding,Wood Frame
New Construction 1
Others
Restrictions None Known
Tax ID 76690215
Ownership Other
Read Less
GET MORE INFORMATION



