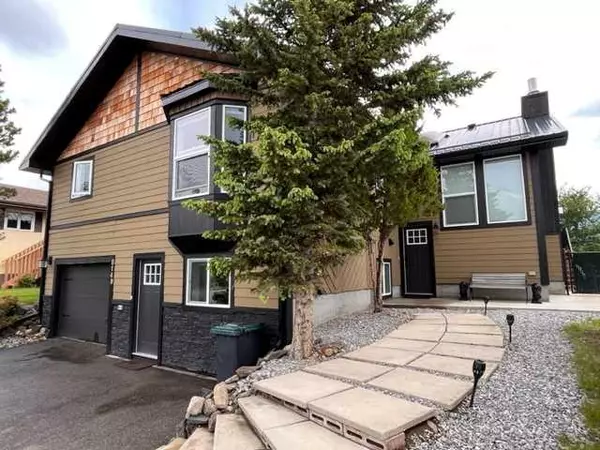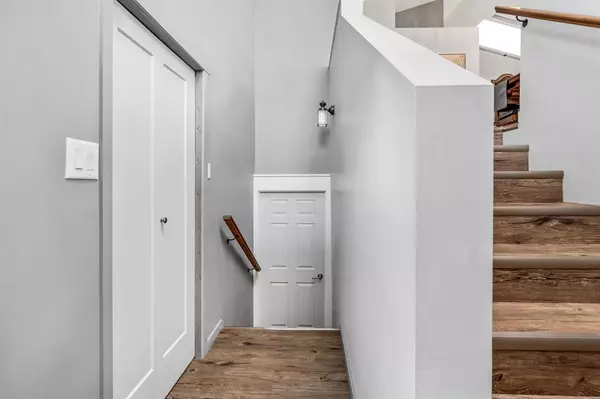For more information regarding the value of a property, please contact us for a free consultation.
8149 26 AVE Coleman, AB T0K0M0
Want to know what your home might be worth? Contact us for a FREE valuation!

Our team is ready to help you sell your home for the highest possible price ASAP
Key Details
Sold Price $650,000
Property Type Single Family Home
Sub Type Detached
Listing Status Sold
Purchase Type For Sale
Square Footage 1,689 sqft
Price per Sqft $384
MLS® Listing ID A2049870
Sold Date 06/25/23
Style Bungalow
Bedrooms 5
Full Baths 3
Originating Board Calgary
Year Built 1984
Annual Tax Amount $5,449
Tax Year 2023
Lot Size 5,538 Sqft
Acres 0.13
Property Sub-Type Detached
Property Description
This beautiful walkout bungalow was upgraded within the last 4 years inside and out! As a bonus it comes with an ILLEGAL SUITE! The open concept boasts a kitchen with granite counter tops, an abundance of kitchen cabinets, stainless steel appliances, island and peninsula. Natural lighting from the skylights adds a premium touch. The large living room features vaulted ceilings and a gas fireplace with a gorgeous wood mantel. An abundance of windows in the heart of the home showcase spectacular unobstructed views in every direction. Leading out the patio doors from the dining room is a deck with stairs to the backyard. The Primary Bedroom has a nice bay window and its own 5 piece en suite. Completing the main floor are 2 more bedrooms, 4 piece bath and a laundry room. The 1245 sq ft basement illegal Suite includes its own entrance, stainless steel kitchen appliance package, a large living room with a gas stove, good sized bedroom and private laundry The garage is heated and measures 14"x28". Stylish fixtures, vinyl plank flooring, ceramic tiles and a tasteful color palette add a nice warmth making this a great place to call home.
Location
State AB
County Crowsnest Pass
Zoning R
Direction W
Rooms
Other Rooms 1
Basement Finished, Full, Suite
Interior
Interior Features Closet Organizers, Double Vanity, Natural Woodwork, No Animal Home, Open Floorplan, Separate Entrance, Skylight(s), Stone Counters, Vaulted Ceiling(s)
Heating Boiler, Fireplace(s)
Cooling None
Flooring Carpet, Tile, Vinyl Plank
Fireplaces Number 2
Fireplaces Type Basement, Gas, Gas Log, Great Room
Appliance Dishwasher, Dryer, Electric Stove, Refrigerator, Washer, Window Coverings
Laundry In Basement, Main Level
Exterior
Parking Features Single Garage Attached
Garage Spaces 1.0
Garage Description Single Garage Attached
Fence Fenced
Community Features Schools Nearby, Street Lights
Roof Type Metal
Porch Deck
Lot Frontage 50.03
Total Parking Spaces 3
Building
Lot Description Irregular Lot, Level
Foundation Wood
Architectural Style Bungalow
Level or Stories One
Structure Type Cedar,Composite Siding
Others
Restrictions None Known
Tax ID 56508685
Ownership Private
Read Less
GET MORE INFORMATION



