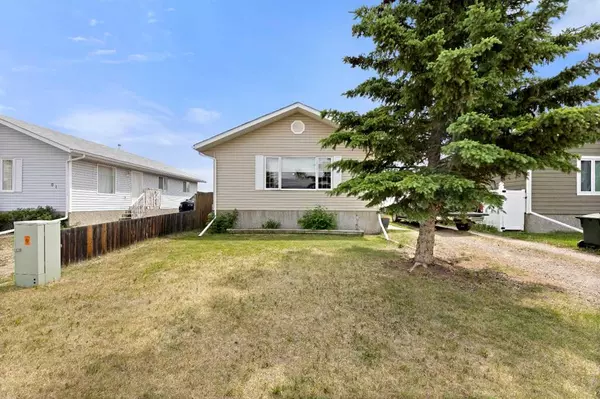For more information regarding the value of a property, please contact us for a free consultation.
95 Southridge CRES Didsbury, AB T0M0W0
Want to know what your home might be worth? Contact us for a FREE valuation!

Our team is ready to help you sell your home for the highest possible price ASAP
Key Details
Sold Price $245,000
Property Type Single Family Home
Sub Type Detached
Listing Status Sold
Purchase Type For Sale
Square Footage 1,008 sqft
Price per Sqft $243
MLS® Listing ID A2058005
Sold Date 06/26/23
Style Bungalow
Bedrooms 4
Full Baths 2
Originating Board Calgary
Year Built 1996
Annual Tax Amount $2,451
Tax Year 2023
Lot Size 6,317 Sqft
Acres 0.15
Property Sub-Type Detached
Property Description
THIS COULD BE YOUR NEXT HOME!! What can you get for under $250K these days??!! If you are looking for decent, affordable housing in Didsbury you'll want to check this one out! This home has everything for someone just wanting to get into the market or it could be a great rental. This 1000+ sf bungalow is fully finished and ready to move into. The main level has a galley kitchen with plenty of space for prep and entertaining. There is also a dining room, living room, 3 bedrooms and a 4 pc main bathroom. Head downstairs and you will really appreciate the large family room, nook space, 4th bedroom, 2nd 4 pc bathroom, huge storage/mechanical room and the laundry room with sink. Outside the yard has a large shed and there's patio space for a fire making it a great space to get everyone together. New shingles and siding were done about 10 years ago. There's also enough parking for 2 so really you have everything you need here. Check out this home today!!
Location
State AB
County Mountain View County
Zoning R-2
Direction W
Rooms
Basement Finished, Full
Interior
Interior Features Laminate Counters, See Remarks
Heating Forced Air, Natural Gas
Cooling None
Flooring Carpet, Laminate, Linoleum
Appliance Dishwasher, Dryer, Electric Stove, Refrigerator, Washer, Window Coverings
Laundry In Basement, Sink
Exterior
Parking Features Off Street, Parking Pad
Garage Description Off Street, Parking Pad
Fence Fenced
Community Features Golf, Park, Playground, Pool, Schools Nearby, Shopping Nearby, Sidewalks, Street Lights, Walking/Bike Paths
Roof Type Asphalt Shingle
Porch Patio
Lot Frontage 44.95
Exposure S
Total Parking Spaces 2
Building
Lot Description Back Yard, No Neighbours Behind, Landscaped
Foundation Poured Concrete
Architectural Style Bungalow
Level or Stories One
Structure Type Vinyl Siding,Wood Frame
Others
Restrictions None Known
Tax ID 78954520
Ownership Private
Read Less
GET MORE INFORMATION



