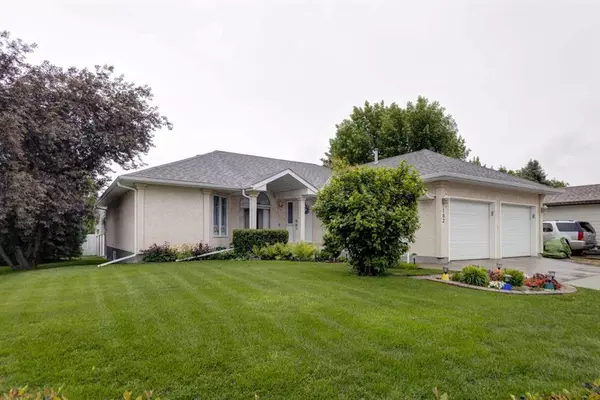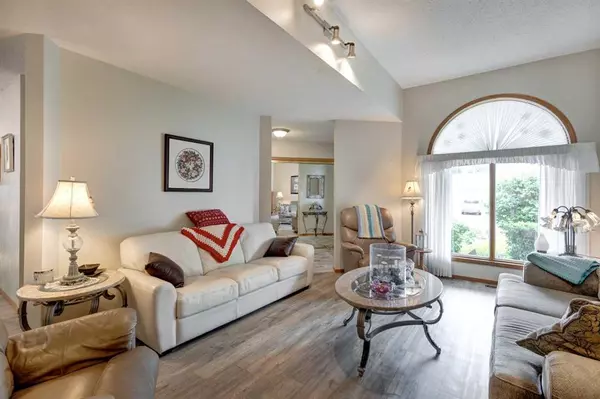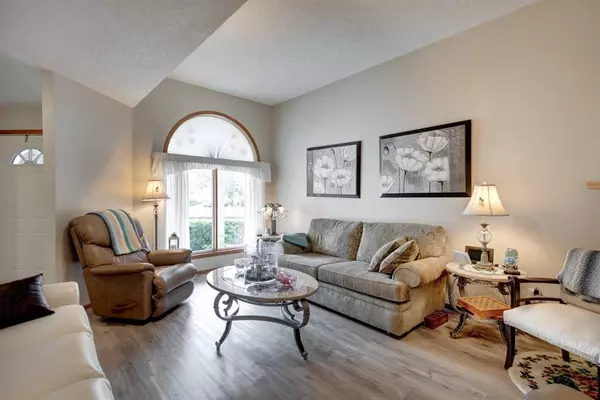For more information regarding the value of a property, please contact us for a free consultation.
102 Allen Rise Vulcan, AB T0L 2B0
Want to know what your home might be worth? Contact us for a FREE valuation!

Our team is ready to help you sell your home for the highest possible price ASAP
Key Details
Sold Price $392,500
Property Type Single Family Home
Sub Type Detached
Listing Status Sold
Purchase Type For Sale
Square Footage 1,529 sqft
Price per Sqft $256
MLS® Listing ID A2060710
Sold Date 06/30/23
Style Bungalow
Bedrooms 4
Full Baths 3
Originating Board Calgary
Year Built 1992
Annual Tax Amount $3,857
Tax Year 2023
Lot Size 8,537 Sqft
Acres 0.2
Property Sub-Type Detached
Property Description
Located in the Allen Acres Subdivision in the Town of Vulcan, this beautiful bungalow home was built in 1992 and exudes pride of ownership. The property is being sold by the original owner and builder, showcasing the care and attention to detail that has been put into it over the years. As you enter the house, you are greeted by a cozy living room adorned with a natural gas fireplace, perfect for those chilly Vulcan evenings. Adjacent to the living room is a spacious dining room, providing ample space for entertaining guests or enjoying family meals. Additionally, the main floor features a den, which can be utilized as a home office or a quiet reading space. A full bathroom with a relaxing jetted tub is also available on this level, offering a place to unwind and rejuvenate. The primary bedroom is a retreat in itself, complete with a three-piece ensuite bathroom. A second bedroom is also present on the main floor, providing comfortable accommodation for family members or guests. The kitchen is well-appointed and designed for efficiency, making meal preparation a breeze. A separate dining area and a convenient main floor laundry room add to the overall functionality of this home. Moving downstairs, you'll find a fully developed basement that adds valuable living space. It features two more bedrooms, ideal for older children or visiting family, as well as a three-piece bathroom. The basement also boasts a large family room, perfect for hosting gatherings or as a recreational space for the family. Storage rooms and a utility room provide ample space for all your belongings, ensuring a clutter-free living environment. Parking will never be an issue, as the house comes with an attached double car garage, allowing for convenient and secure parking for your vehicles. The home is equipped with a high-efficiency furnace, ensuring optimal heating throughout the colder months. A central vacuum system makes cleaning a breeze, while central air conditioning keeps the house cool and comfortable during the warmer seasons. Moving to the front yard, you'll be greeted by a meticulously manicured space that exudes curb appeal. A neatly trimmed lawn stretches across the front, creating a lush and well-maintained appearance. Beautifully arranged flower beds and decorative plantings complement the lawn, adding a touch of colour and charm. The back yard has been meticulously designed and maintained to create a serene and inviting outdoor space. The back deck provides a private space for you to relax and entertain in style. This house offers a wonderful opportunity to own a well-maintained and thoughtfully designed home in the charming Town of Vulcan. Don't miss your chance to make it your own!
Location
State AB
County Vulcan County
Zoning R-1
Direction W
Rooms
Other Rooms 1
Basement Finished, Full
Interior
Interior Features Central Vacuum
Heating Forced Air
Cooling Central Air
Flooring Carpet, Linoleum, Vinyl
Fireplaces Number 1
Fireplaces Type Gas
Appliance Central Air Conditioner, Dishwasher, Dryer, Electric Stove, Garage Control(s), Microwave Hood Fan, Refrigerator, Washer
Laundry Main Level
Exterior
Parking Features Double Garage Attached, Off Street
Garage Spaces 2.0
Garage Description Double Garage Attached, Off Street
Fence Partial
Community Features Schools Nearby, Sidewalks
Roof Type Asphalt Shingle
Porch Deck
Lot Frontage 74.0
Total Parking Spaces 4
Building
Lot Description Back Yard, Corner Lot, Front Yard, Lawn, Garden, Landscaped
Foundation Wood
Architectural Style Bungalow
Level or Stories One
Structure Type Stucco
Others
Restrictions None Known
Tax ID 57434265
Ownership Private
Read Less
GET MORE INFORMATION



