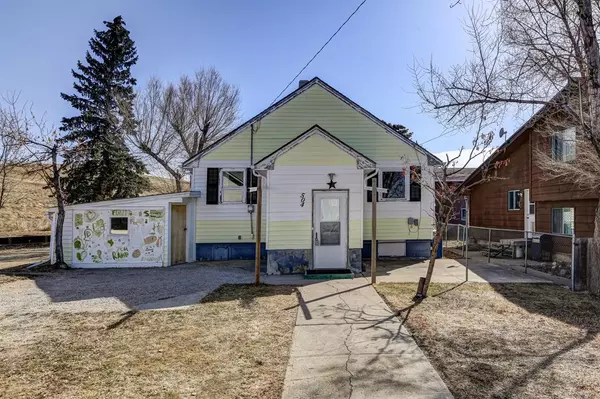For more information regarding the value of a property, please contact us for a free consultation.
504 Rosebud ST Carbon, AB T0M0L0
Want to know what your home might be worth? Contact us for a FREE valuation!

Our team is ready to help you sell your home for the highest possible price ASAP
Key Details
Sold Price $140,000
Property Type Single Family Home
Sub Type Detached
Listing Status Sold
Purchase Type For Sale
Square Footage 1,026 sqft
Price per Sqft $136
MLS® Listing ID A2040779
Sold Date 07/06/23
Style Bi-Level
Bedrooms 3
Full Baths 2
Originating Board Calgary
Year Built 1952
Annual Tax Amount $1,204
Tax Year 2022
Lot Size 7,020 Sqft
Acres 0.16
Property Sub-Type Detached
Property Description
PRICE REDUCED! This is an amazing opportunity for a family, individual or investor to own a single-family home. This home is on a unique pie lot with many storage options. This property is in town but feels like you're on an acreage. The yard backs onto a stream with no neighbours behind it. The two adjacent neighbours are quite lovely and very quiet. Over the past few years, the home has had new windows downstairs, shingles, fence and flooring. As you come in you will see an open entrance way that leads you to the cozy kitchen, bright living room, full bathroom and two fair size bedrooms. Downstairs has one legal bedroom, one office/room, laundry and a full bathroom with many storage rooms including a cold room under the stairs. There's an oversized single-car garage you can park in with a wood-burning stove or an attached carport for you to choose to put all your toys. No sense cramping it all in with the large wooden garden shed close by. Let's not forget about the convenient drive-through driveway that is large enough for RV Parking. Carbon has many amenities to offer such as a K-9 school, a beautiful pool, parks and walking paths. It's a short 25 min drive to Drumheller or 50 min to Airdrie. Take a look at the 3D Tour
Location
State AB
County Kneehill County
Zoning R1
Direction W
Rooms
Basement Finished, Full
Interior
Interior Features Sump Pump(s)
Heating Forced Air
Cooling None
Flooring Carpet, Linoleum
Appliance Oven, Refrigerator, Washer/Dryer, Window Coverings
Laundry In Basement
Exterior
Parking Features Additional Parking, Carport, Drive Through, Oversized, RV Access/Parking, Single Garage Detached, Workshop in Garage
Garage Spaces 1.0
Garage Description Additional Parking, Carport, Drive Through, Oversized, RV Access/Parking, Single Garage Detached, Workshop in Garage
Fence Fenced
Community Features Park, Schools Nearby
Roof Type Asphalt Shingle
Porch Patio
Total Parking Spaces 2
Building
Lot Description Back Lane, Back Yard, Cul-De-Sac
Building Description Vinyl Siding, Garden Shed and Attached Car Port
Foundation Poured Concrete
Architectural Style Bi-Level
Level or Stories One
Structure Type Vinyl Siding
Others
Restrictions None Known
Tax ID 57239900
Ownership Private
Read Less
GET MORE INFORMATION



