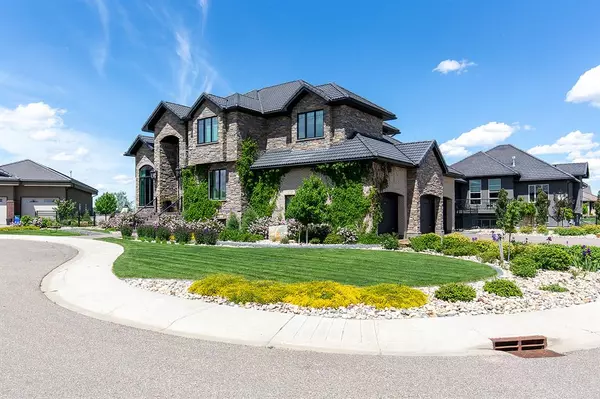For more information regarding the value of a property, please contact us for a free consultation.
36 Links PL Desert Blume, AB T1B 0M6
Want to know what your home might be worth? Contact us for a FREE valuation!

Our team is ready to help you sell your home for the highest possible price ASAP
Key Details
Sold Price $1,574,650
Property Type Single Family Home
Sub Type Detached
Listing Status Sold
Purchase Type For Sale
Square Footage 3,014 sqft
Price per Sqft $522
MLS® Listing ID A2015538
Sold Date 07/20/23
Style 2 Storey
Bedrooms 5
Full Baths 3
Half Baths 1
Originating Board Medicine Hat
Year Built 2016
Annual Tax Amount $7,002
Tax Year 2022
Lot Size 0.281 Acres
Acres 0.28
Property Sub-Type Detached
Property Description
Welcome to 36 Links Place, where the perfect balance between luxury and livability can be found. Upon entering the home, the large and inviting foyer is anchored by your very own personal English-Tudor style wine cellar. This rich space has custom walnut cabinetry and is fully equipped with a Whisperkool platinum cooling unit with temperature control and champagne drawer. The quintessential home office boasts high ceilings with a dramatic, show-stopping chandelier, floor to ceiling windows and custom Walnut barn door. 32”x32” LaRoche Blanc Porcelain tile line the main floor leading into what can only be described as the greatest–great room. Vaulted ceilings, hand-painted trellises, a custom walnut mantle over top of the natural gas fireplace and the Montana stone which has been carried in from the exterior, creates continuity and brings warmth to this space. The magazine-worthy, dream kitchen truly is the heart and soul of this home. Every detail and material thoughtfully chosen to intertwine a tasteful balance of family life and modern luxury. The executive level appliances, Taj Mahal quartzite double slab countertops, and the English-Tudor brick wall add refined elegance. The spacious and extremely functional walk-through butlers pantry is the ideal prep space for any busy family. Endless counter space, a 32” Fridgidaire stand-alone freezer, work space which is perfect for homework/charging station, and direct access to the mudroom allows for this room to be accessible and functional. The master with double walk-in closets and spa-like ensuite is the perfect retreat. You have the choice between the walk-in double shower with a natural stone bottom or the large stand-alone soaker tub. The custom-designed built-in open vanity with a metal and wood finish houses a Natural Concrete handmade trough sink. 8” handcrafted hickory hardwood line the hallways and stairs. Beautiful quartz countertops can be found in both additional bathrooms and the laundry room. Exquisite Restoration Hardware lighting beautifully accent the entire home. The spacious lower level provides direct access to the outdoor oasis which includes both a pool and a hot tub. This large indoor/outdoor living area is the perfect all-season gathering spot. 18”x 36” Betonwood porcelain floor tiles, quartzite leather-finish wet bar, cultured-stone electric fireplace, dutch-door entry into the playroom, and the custom murphy bed make this space a beautiful lower level. What makes this home truly special is the incredible outdoor area. Montana rockworks stone can be found throughout the entire exterior and account for the professionally landscaped grounds. From the autumn gold ledge to the stone steps, this feels more like a mountainous resort than a backyard. Your family and friends will love the heated inground pool and beautiful stone outdoor, wood-burning fireplace. This is such a special home, brimming with understated class and timeless features.
Location
State AB
County Cypress County
Zoning RRR, Recreation/Residenti
Direction S
Rooms
Other Rooms 1
Basement Finished, Walk-Out To Grade
Interior
Interior Features Bar, Beamed Ceilings, Built-in Features, Chandelier, Closet Organizers, Double Vanity, High Ceilings, Kitchen Island, No Smoking Home, Pantry, See Remarks, Stone Counters, Vaulted Ceiling(s), Walk-In Closet(s), Wet Bar, Wired for Sound
Heating Forced Air, Zoned
Cooling Central Air
Flooring Hardwood, Stone
Fireplaces Number 3
Fireplaces Type Electric, Gas
Appliance See Remarks
Laundry Upper Level
Exterior
Parking Features Garage Faces Side, Heated Garage, Insulated, Oversized, Triple Garage Attached
Garage Spaces 3.0
Garage Description Garage Faces Side, Heated Garage, Insulated, Oversized, Triple Garage Attached
Fence Fenced
Pool Heated, In Ground, Outdoor Pool
Community Features Clubhouse, Golf, Park, Playground, Pool, Sidewalks
Roof Type Tile
Porch Deck, Glass Enclosed, Patio
Lot Frontage 148.0
Total Parking Spaces 7
Building
Lot Description Back Yard, Dog Run Fenced In, Irregular Lot, Landscaped, Underground Sprinklers, On Golf Course, See Remarks
Foundation Poured Concrete
Architectural Style 2 Storey
Level or Stories Two
Structure Type Brick
Others
Restrictions None Known
Tax ID 76164954
Ownership Private
Read Less
GET MORE INFORMATION



