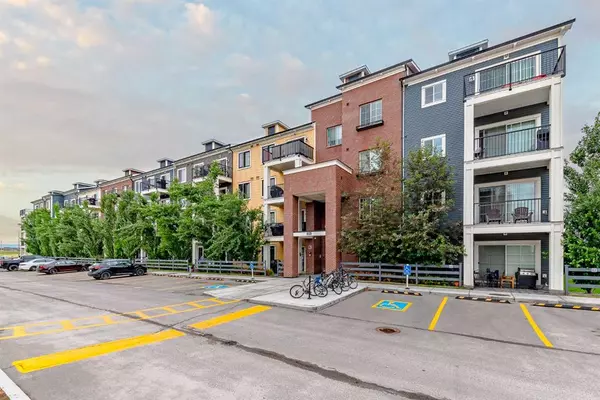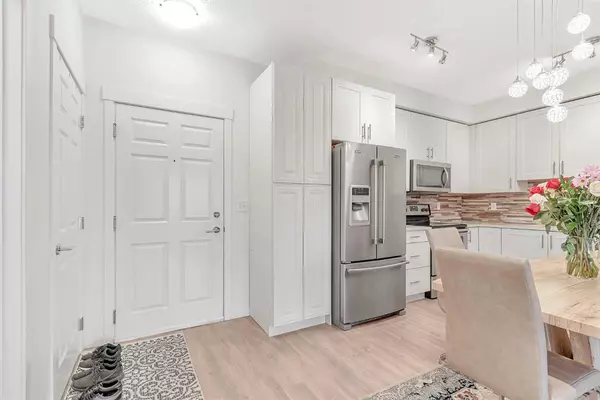For more information regarding the value of a property, please contact us for a free consultation.
99 Copperstone PARK SE #3108 Calgary, AB T2Z 5C9
Want to know what your home might be worth? Contact us for a FREE valuation!

Our team is ready to help you sell your home for the highest possible price ASAP
Key Details
Sold Price $288,750
Property Type Condo
Sub Type Apartment
Listing Status Sold
Purchase Type For Sale
Square Footage 803 sqft
Price per Sqft $359
Subdivision Copperfield
MLS® Listing ID A2058438
Sold Date 07/20/23
Style Low-Rise(1-4)
Bedrooms 2
Full Baths 2
Condo Fees $433/mo
Originating Board Calgary
Year Built 2017
Annual Tax Amount $1,301
Tax Year 2023
Property Sub-Type Apartment
Property Description
Welcome to Copperstone Park III. This RENOVATED and BRIGHT groundfloor 2-bedroom, 2-bathroom condo also has 2 titled parking stalls. Step inside and be captivated by the expansive open concept floorplan, accentuated by 9 feet ceilings that create an even more spacious atmosphere. The generous kitchen is a culinary enthusiast's dream, complete with sleek stainless steel appliances, elegant granite counters, and ample space for a sizable dining table or island. Adorned with modern vinyl plank flooring, the kitchen seamlessly flows into the dining and living areas. Both bedrooms are large and with their own ensuite bathrooms. Enjoy the convenience of a insuite laundry. Indulge in breathtaking views of the mountains and witness stunning sunsets from your expansive west-facing balcony. Step into your private patio, which connects to a serene green space with a tranquil walking path and picturesque pond, this outdoor retreat is an ideal setting for relaxation. There are two titled stalls with this unit., one underground and one stall above. Check out the virtual tour or book your private showing today!
Location
State AB
County Calgary
Area Cal Zone Se
Zoning M-2 d150
Direction E
Rooms
Other Rooms 1
Interior
Interior Features No Animal Home, No Smoking Home, Open Floorplan
Heating Baseboard
Cooling None
Flooring Carpet, Ceramic Tile, Vinyl Plank
Appliance Dishwasher, Electric Stove, Microwave Hood Fan, Refrigerator, Washer/Dryer Stacked
Laundry In Unit
Exterior
Parking Features Parkade, Stall, Underground
Garage Description Parkade, Stall, Underground
Community Features Golf, Park, Playground, Schools Nearby, Shopping Nearby
Amenities Available Visitor Parking
Porch Deck
Exposure W
Total Parking Spaces 2
Building
Story 4
Architectural Style Low-Rise(1-4)
Level or Stories Single Level Unit
Structure Type Brick,Vinyl Siding,Wood Frame
Others
HOA Fee Include Common Area Maintenance,Gas,Heat,Interior Maintenance,Professional Management,Reserve Fund Contributions,Snow Removal,Trash,Water
Restrictions Pet Restrictions or Board approval Required
Tax ID 83225552
Ownership Private
Pets Allowed Restrictions
Read Less
GET MORE INFORMATION



