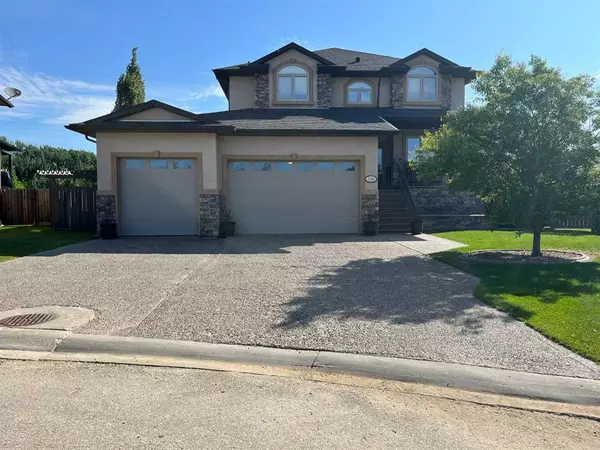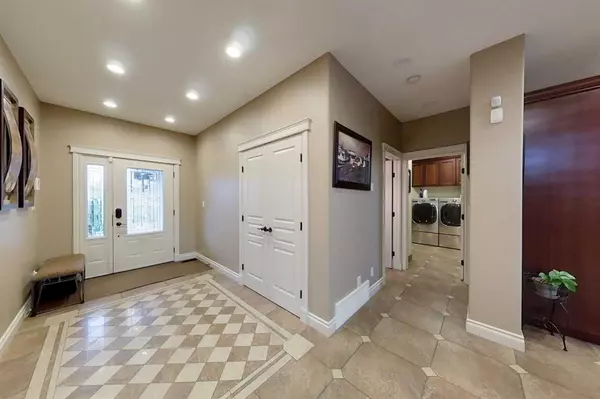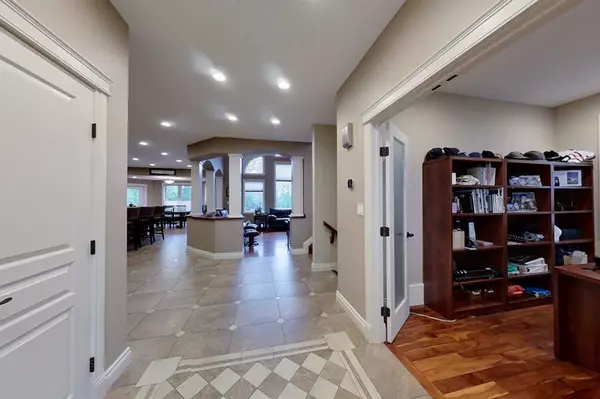For more information regarding the value of a property, please contact us for a free consultation.
1320 & 1324 1A AVE SE Slave Lake, AB T0G 2A3
Want to know what your home might be worth? Contact us for a FREE valuation!

Our team is ready to help you sell your home for the highest possible price ASAP
Key Details
Sold Price $750,000
Property Type Single Family Home
Sub Type Detached
Listing Status Sold
Purchase Type For Sale
Square Footage 2,622 sqft
Price per Sqft $286
MLS® Listing ID A2059815
Sold Date 07/24/23
Style 2 Storey
Bedrooms 5
Full Baths 3
Half Baths 1
Originating Board Alberta West Realtors Association
Year Built 2012
Annual Tax Amount $6,624
Tax Year 2023
Lot Size 0.505 Acres
Acres 0.5
Property Sub-Type Detached
Property Description
Welcome Home - to a world of luxury and endless possibilities! Nestled on an oversized (21,989 sqft or .5acre!!) double lot, this exceptional 5-bedroom, 4-bathroom masterpiece offers a breathtaking 2,622 square feet of opulent living space. Prepare to be captivated by its awe-inspiring features, from the state-of-the-art theatre room with seating for 8 and dual AC units to the exquisite granite countertops, double oven, garburator, Composite deck with lockable storage underneath, a gazebo on a concrete pad that is powered, French doors, the grand Primary suite that features a glass/tile standup shower and jacuzzi soaker tub and a dream walk in closet! Hardwood and ceramic tile flooring throughout is immaculate, open floorplan with regal Columns in the Livingroom that open up to the cozy gas fireplace. With a triple, heated garage that has hot and cold water taps and a pull through single bay leading to the sprawling 1/2 Acre lot and backyard that beckons you to create unforgettable memories! Extra lot is completely fenced, has a drivethru gate and has power for RV parking. This is the ultimate haven for those seeking both grandeur and tranquility. Step into a realm where dreams become reality and let this extraordinary residence redefine your notion of acreage living in town limits!
Location
State AB
County Lesser Slave River No. 124, M.d. Of
Zoning R1A
Direction W
Rooms
Other Rooms 1
Basement Finished, Full
Interior
Interior Features Ceiling Fan(s), Central Vacuum, Closet Organizers, French Door, Granite Counters, High Ceilings, Jetted Tub, Kitchen Island, No Smoking Home, Open Floorplan, Pantry, Wet Bar
Heating Forced Air
Cooling Central Air
Flooring Carpet, Ceramic Tile, Hardwood
Fireplaces Number 1
Fireplaces Type Gas, Living Room
Appliance Built-In Freezer, Built-In Refrigerator, Central Air Conditioner, Double Oven, Garage Control(s), Garburator, Induction Cooktop, Microwave, Range Hood, Washer/Dryer, Window Coverings, Wine Refrigerator
Laundry Laundry Room, Main Level
Exterior
Parking Features Additional Parking, Aggregate, Garage Door Opener, Garage Faces Front, Off Street, Parking Pad, RV Access/Parking, Triple Garage Attached
Garage Spaces 3.0
Garage Description Additional Parking, Aggregate, Garage Door Opener, Garage Faces Front, Off Street, Parking Pad, RV Access/Parking, Triple Garage Attached
Fence Fenced
Community Features Fishing, Golf, Lake, Park, Playground, Schools Nearby, Shopping Nearby, Sidewalks
Roof Type Asphalt Shingle
Porch Deck
Lot Frontage 129.0
Total Parking Spaces 8
Building
Lot Description Backs on to Park/Green Space, Cul-De-Sac, Gazebo, No Neighbours Behind
Building Description Wood Frame, Gazebo on concrete pad with power
Foundation Poured Concrete
Architectural Style 2 Storey
Level or Stories Two
Structure Type Wood Frame
Others
Restrictions Utility Right Of Way
Tax ID 81689649
Ownership Private
Read Less
GET MORE INFORMATION



