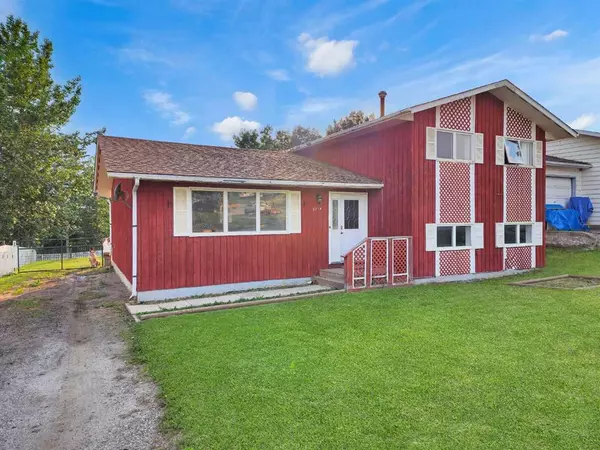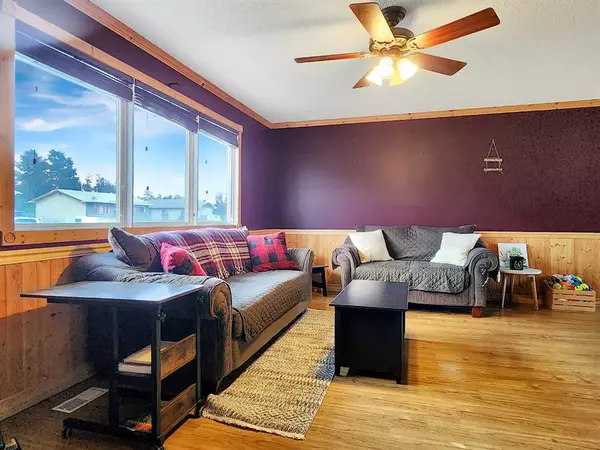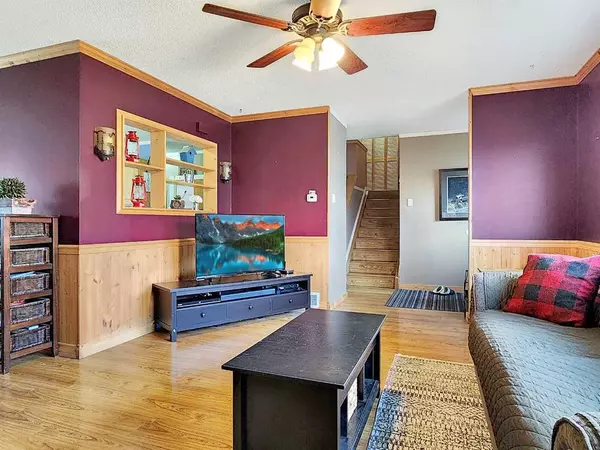For more information regarding the value of a property, please contact us for a free consultation.
9714 104st Grande Cache, AB t0e0y0
Want to know what your home might be worth? Contact us for a FREE valuation!

Our team is ready to help you sell your home for the highest possible price ASAP
Key Details
Sold Price $175,000
Property Type Single Family Home
Sub Type Detached
Listing Status Sold
Purchase Type For Sale
Square Footage 1,180 sqft
Price per Sqft $148
MLS® Listing ID A2062228
Sold Date 07/25/23
Style 3 Level Split
Bedrooms 4
Full Baths 2
Originating Board Grande Prairie
Year Built 1970
Annual Tax Amount $2,064
Tax Year 2023
Lot Size 8,450 Sqft
Acres 0.19
Property Sub-Type Detached
Property Description
This property is where countryside charm meets the beauty of the mountains. Step inside this remarkable home that seamlessly blends rustic elements with tasteful colors, creating an inviting and warm atmosphere that will make you feel right at home.
As you enter, you'll notice the clever use of colors that complement the wood accents throughout the house. The living room and dining room are connected and flow together nicely making the use of space great for entertaining or larger gatherings.
One standout feature of the kitchen is the wall that separates it from the living room. With a cutout and shelves, this innovative addition not only adds a touch of style but also creates a sense of openness and expands the overall living space. The kitchen itself is a functional layout with nicer cupboards that match the home nicely.
Upstairs, you'll discover three bedrooms, each offering its own bit of character and comfort. The bathroom is conveniently accessible from both the primary bedroom and the hallway.
The lower level of this home presents even more possibilities. Here, you'll find a fourth bedroom, ideal for guests or as a private office space. Additionally, a three-piece bathroom, ample storage, and an open area await, ready to be transformed to suit your personal desires.
Outside, the fenced backyard offers plenty of space for your outdoor activities. Relax on the deck, complete with a charming seating area, and enjoy the fresh mountain air. Parking is made easy with ample space along the side of the home, and a gate leading to the backyard allows for the possibility of storage for trailers and additional vehicles.
Want to see this awesome property in person? Give me a call! I'd love to show you around!
Location
State AB
County Greenview No. 16, M.d. Of
Zoning R-1 B
Direction E
Rooms
Basement Crawl Space, Finished, Partial
Interior
Interior Features See Remarks
Heating Forced Air
Cooling None
Flooring Laminate, Linoleum
Appliance Dishwasher, Electric Range, Refrigerator, Washer/Dryer
Laundry In Basement
Exterior
Parking Features Off Street
Garage Description Off Street
Fence Fenced
Community Features Clubhouse, Fishing, Golf, Lake, Park, Playground, Pool, Schools Nearby, Shopping Nearby, Sidewalks, Street Lights, Walking/Bike Paths
Roof Type Shingle
Porch Deck
Lot Frontage 65.0
Total Parking Spaces 2
Building
Lot Description Back Lane, Back Yard, Front Yard, Lawn, Landscaped
Foundation Poured Concrete
Architectural Style 3 Level Split
Level or Stories 3 Level Split
Structure Type Concrete,Wood Frame,Wood Siding
Others
Restrictions None Known
Tax ID 56237255
Ownership Private
Read Less
GET MORE INFORMATION



