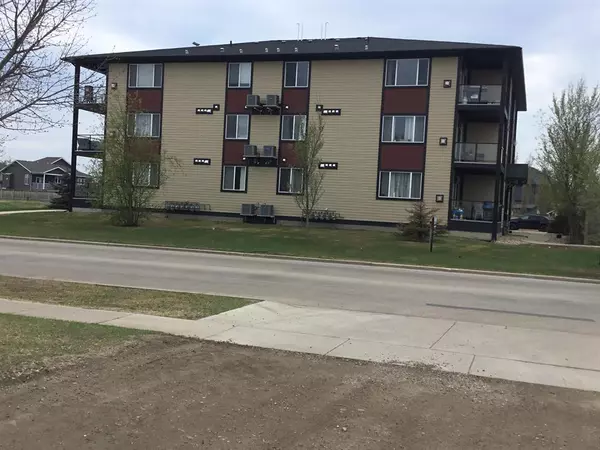For more information regarding the value of a property, please contact us for a free consultation.
605 6 AVE SE #203 Slave Lake, AB T0G 2A3
Want to know what your home might be worth? Contact us for a FREE valuation!

Our team is ready to help you sell your home for the highest possible price ASAP
Key Details
Sold Price $205,000
Property Type Condo
Sub Type Apartment
Listing Status Sold
Purchase Type For Sale
Square Footage 977 sqft
Price per Sqft $209
MLS® Listing ID A2063352
Sold Date 08/02/23
Style Low-Rise(1-4)
Bedrooms 2
Full Baths 2
Condo Fees $450/mo
Originating Board Alberta West Realtors Association
Year Built 2014
Annual Tax Amount $2,447
Tax Year 2023
Property Sub-Type Apartment
Property Description
Immaculate, well maintained executive condo. The open concept design features a kitchen with granite counters and large island featuring bar stool seating, stainless steel appliances and dining area. The spacious living room has a beautiful corner gas fireplace and lots of natural light from the large windows. Primary bedroom has a walk through closet to a 4-pc ensuite. 2nd bedroom, 4-pc bathroom, laundry/utility room and spacious entry completes this unit. Enjoy the summer evenings from your covered private balcony. Assigned storage unit is in the basement. Condo fees include water, sewer, garbage, snow removal and ground maintenance. Furniture is negotiable.
Location
State AB
County Lesser Slave River No. 124, M.d. Of
Zoning R3
Direction N
Rooms
Other Rooms 1
Basement Full, Partially Finished
Interior
Interior Features Granite Counters, High Ceilings, Kitchen Island, Open Floorplan, Storage, Walk-In Closet(s)
Heating Fireplace(s), Forced Air, Natural Gas
Cooling Central Air
Flooring Ceramic Tile, Laminate
Fireplaces Number 1
Fireplaces Type Gas, Living Room, Mantle
Appliance Dishwasher, Dryer, Electric Stove, Microwave Hood Fan, Refrigerator, Washer, Window Coverings
Laundry In Unit, Laundry Room
Exterior
Parking Features Alley Access, Assigned, Parking Lot, Paved, Plug-In, Stall
Garage Spaces 2.0
Garage Description Alley Access, Assigned, Parking Lot, Paved, Plug-In, Stall
Fence None
Community Features Fishing, Golf, Lake, Park, Playground, Pool, Schools Nearby, Shopping Nearby, Sidewalks, Street Lights
Utilities Available Electricity Connected, Natural Gas Connected, Fiber Optics Available, Garbage Collection, Phone Available, Sewer Connected, Water Connected
Amenities Available Parking, Snow Removal, Storage, Trash
Roof Type Flat,Tar/Gravel
Porch Balcony(s)
Exposure N
Total Parking Spaces 2
Building
Lot Description Irregular Lot
Story 3
Foundation Poured Concrete
Sewer Public Sewer
Water Public
Architectural Style Low-Rise(1-4)
Level or Stories Single Level Unit
Structure Type Vinyl Siding,Wood Frame
Others
HOA Fee Include Common Area Maintenance,Insurance,Maintenance Grounds,Professional Management,Reserve Fund Contributions,Sewer,Snow Removal,Trash,Water
Restrictions None Known
Tax ID 81690843
Ownership Private
Pets Allowed Yes
Read Less
GET MORE INFORMATION



