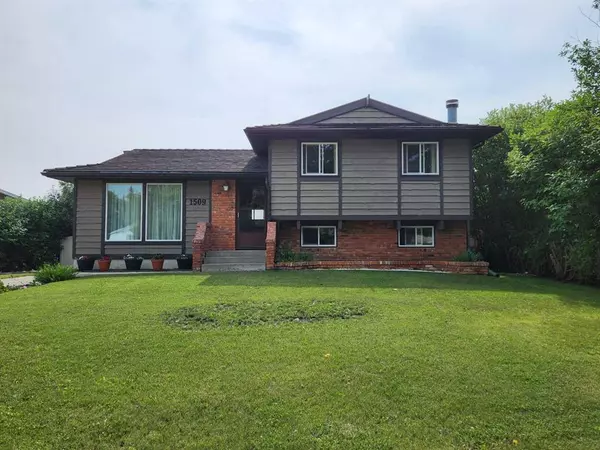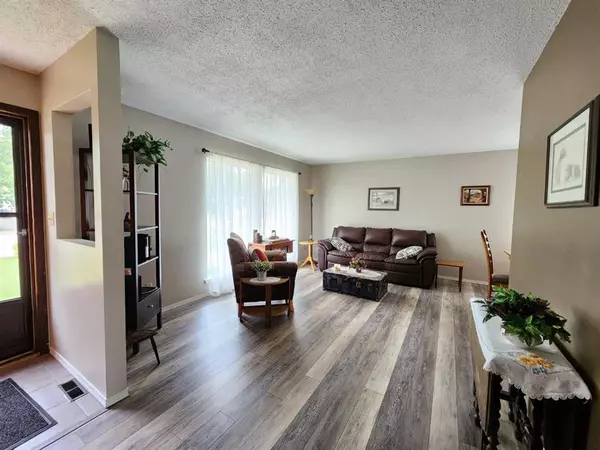For more information regarding the value of a property, please contact us for a free consultation.
1509 25 ST Didsbury, AB T0M0W0
Want to know what your home might be worth? Contact us for a FREE valuation!

Our team is ready to help you sell your home for the highest possible price ASAP
Key Details
Sold Price $369,000
Property Type Single Family Home
Sub Type Detached
Listing Status Sold
Purchase Type For Sale
Square Footage 1,133 sqft
Price per Sqft $325
MLS® Listing ID A2066656
Sold Date 08/02/23
Style 4 Level Split
Bedrooms 3
Full Baths 2
Originating Board Calgary
Year Built 1975
Annual Tax Amount $3,263
Tax Year 2023
Lot Size 9,838 Sqft
Acres 0.23
Property Sub-Type Detached
Property Description
Looking for a Beautiful family home in a quiet location? Look no further!! This 4-level split home has a bright and cozy living room with lots of natural light that flows into a formal dining area. The kitchen is adjacent to the dining room and boasts beautiful granite countertops, lots of cupboards and built in cabinetry as well as a separate eating area. The upper level has a large Primary Bedroom, 2 other good-sized bedrooms & 4-piece bathroom. The lower level is fully developed with a spacious family room and area for a playroom or office. The Basement has a Grande hobby room with space for plenty of storage or potentially another bedroom. The home was fully painted inside and out 3 years ago. Upgrades to the home include new hot water tank, windows, Vinyl fencing, Composite decking and Rubber Roof making this the perfect home to move into with all the large expenses out of the way! Newer Fridge, Stove, Washer and dryer have also been replaced over the last 2 years. This home sits on a huge lot and has been beautifully landscaped and well taken care of. A big backyard fully fenced with vinyl fencing and lots of garden space makes it easy to plant the garden without worrying about the kids or animals escaping. This property has back lane access with an area to park your RV or boat, a heated garage to keep your car out of Alberta's weather elements with lots of extra space to do your tinkering. Book your showing today! This property is the one you have been waiting for!!!
Location
State AB
County Mountain View County
Zoning R1
Direction W
Rooms
Basement Finished, Full
Interior
Interior Features Built-in Features, Granite Counters, No Smoking Home
Heating Forced Air, Natural Gas
Cooling None
Flooring Carpet, Ceramic Tile, Laminate
Fireplaces Number 1
Fireplaces Type Brick Facing, Family Room, Wood Burning
Appliance Dishwasher, Dryer, Electric Stove, Range Hood, Refrigerator, Washer
Laundry In Basement
Exterior
Parking Features Double Garage Detached, Off Street, RV Access/Parking
Garage Spaces 1.0
Garage Description Double Garage Detached, Off Street, RV Access/Parking
Fence Fenced
Community Features Golf, Schools Nearby, Shopping Nearby
Roof Type Rubber
Porch Deck
Lot Frontage 86.5
Total Parking Spaces 4
Building
Lot Description Back Yard, Corner Lot, Fruit Trees/Shrub(s), Garden, Irregular Lot, Landscaped, Private
Foundation Poured Concrete
Architectural Style 4 Level Split
Level or Stories 4 Level Split
Structure Type Brick,Stucco,Wood Siding
Others
Restrictions None Known
Tax ID 83832980
Ownership Private
Read Less
GET MORE INFORMATION



