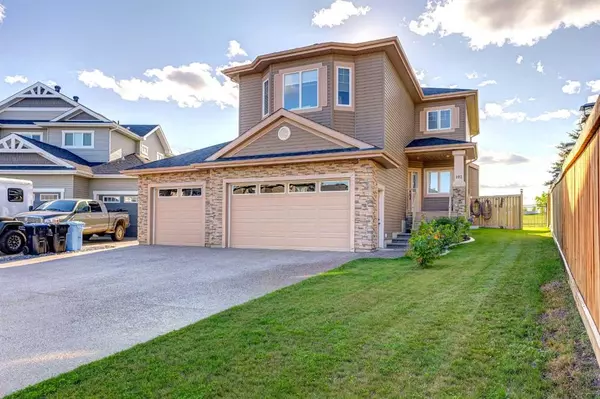For more information regarding the value of a property, please contact us for a free consultation.
102 Comfort CV Fort Mcmurray, AB T9K 0Z7
Want to know what your home might be worth? Contact us for a FREE valuation!

Our team is ready to help you sell your home for the highest possible price ASAP
Key Details
Sold Price $825,000
Property Type Single Family Home
Sub Type Detached
Listing Status Sold
Purchase Type For Sale
Square Footage 2,387 sqft
Price per Sqft $345
Subdivision Parsons North
MLS® Listing ID A2057396
Sold Date 08/02/23
Style 2 Storey
Bedrooms 5
Full Baths 4
Half Baths 1
Originating Board Fort McMurray
Year Built 2012
Annual Tax Amount $3,673
Tax Year 2023
Lot Size 6,832 Sqft
Acres 0.16
Property Sub-Type Detached
Property Description
Welcome to 102 Comfort Cove. This executive built 2,387 sq ft home has everything you are looking for! It has 5 bedrooms in total with a 2-bedroom legal basement suite and 4.5 baths so there's definitely room for everyone. Upon walking in, you are welcomed by a spacious entryway and rich hardwood floors throughout the main floor. The living room has a lovely gas fireplace as its focal point and opens nicely to your kitchen and dining area making the whole space perfect for entertaining. The kitchen is a chef's dream with its gleaming granite counters, rich cabinetry, stainless steel appliances, breakfast bar, corner pantry, modern pendant lights, and so much more! From there, you have your stunning dining area with huge bay windows giving the whole space a light and airy feel. There is also a patio door access that leads you to a massive deck outside backing onto a fantastic park with stunning southwest sun exposure. This floor is complete with an office and a 2-piece bathroom for your convenience plus a mudroom with a separate door that can be accessed from the garage - talk about a functional layout! Upstairs, you have a grand family room that also has bright bay windows which is a true delight to this home. This level houses 3 large bedrooms with the primary bedroom having your very own spa escape with its 5-piece ensuite that's complete with a corner jetted tub, dual sinks, and a stand-up shower. A main 4-piece bathroom completes this floor. Make your way down to the 2-bedroom legal basement suite which is complete with a functional kitchen and a large rec room. Both bedrooms are of generous size and there is potential to use one of the upper-level bedrooms of the home and have a one-bedroom suite instead. There is a 3-piece ensuite for one of the bedrooms and another 4-piece bathroom in the suite. This property has a massive fully fenced backyard complemented by a large deck which is perfect for summer barbecues! This home is complete with central vac as well as an oversized triple-car garage that is the ultimate garage with every accessory imaginable. You also have an additional three-vehicle parking with the exposed aggregate driveway. Located in a quiet cul-de-sac close to parks, playgrounds, and all other amenities, this home exudes everything you could be looking for so check out the photos, floor plans, and 3D tour, and call today to book your personal viewing.
Location
State AB
County Wood Buffalo
Area Fm Northwest
Zoning ND
Direction N
Rooms
Other Rooms 1
Basement Separate/Exterior Entry, Finished, Full, Suite
Interior
Interior Features Breakfast Bar, Double Vanity, Granite Counters, Jetted Tub, Open Floorplan, Pantry, Walk-In Closet(s)
Heating Forced Air, Natural Gas
Cooling Central Air
Flooring Carpet, Hardwood, Tile
Fireplaces Number 1
Fireplaces Type Gas, Living Room, Mantle
Appliance Central Air Conditioner, Dishwasher, Dryer, Microwave, Other, Refrigerator, See Remarks, Stove(s), Washer, Window Coverings
Laundry In Basement, Upper Level
Exterior
Parking Features Aggregate, Triple Garage Attached
Garage Spaces 3.0
Garage Description Aggregate, Triple Garage Attached
Fence Fenced
Community Features Park, Playground, Schools Nearby, Shopping Nearby, Sidewalks, Street Lights
Roof Type Asphalt Shingle
Porch Deck, Front Porch
Total Parking Spaces 6
Building
Lot Description Back Yard, Cul-De-Sac, Front Yard, Greenbelt, Landscaped, Street Lighting, Pie Shaped Lot
Foundation Poured Concrete
Architectural Style 2 Storey
Level or Stories Two
Structure Type Concrete,Mixed,Vinyl Siding,Wood Frame
Others
Restrictions None Known
Tax ID 83276485
Ownership Private
Read Less
GET MORE INFORMATION



