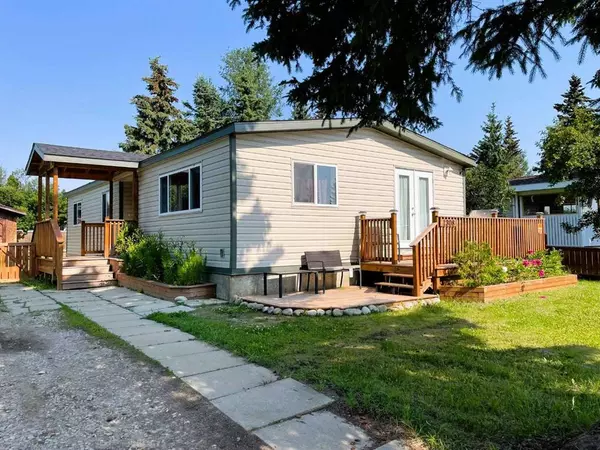For more information regarding the value of a property, please contact us for a free consultation.
1308 11 ST SE Slave Lake, AB T0G 2A3
Want to know what your home might be worth? Contact us for a FREE valuation!

Our team is ready to help you sell your home for the highest possible price ASAP
Key Details
Sold Price $170,000
Property Type Single Family Home
Sub Type Detached
Listing Status Sold
Purchase Type For Sale
Square Footage 1,150 sqft
Price per Sqft $147
MLS® Listing ID A2051308
Sold Date 08/04/23
Style Double Wide Mobile Home
Bedrooms 3
Full Baths 2
Originating Board Alberta West Realtors Association
Year Built 1976
Annual Tax Amount $1,576
Tax Year 2023
Lot Size 6,598 Sqft
Acres 0.15
Property Sub-Type Detached
Property Description
Well Maintained 3 Bedroom Home in a Quiet SE Neighbourhood. Spacious L-shaped Living and Dining Room with plenty of natural light. New Living Room Window and Garden Doors off the Dining Room that opens onto the Deck; great space for BBQs and Entertaining. The Kitchen has Brightly painted cabinets, newer Stainless Steel Appliances and Vinyl Plank Flooring that extends through the home. Primary Bedroom has a updated 4-Pc Bath, 2 Additional Bedrooms share an updated 4-Pc Bath. Convenient Laundry room with direct access to the side of the home. Outside the Owner has built a new Deck with a Covered Side Entry to the home. Newer Fencing in the backyard, plenty of room for a Garage, Garden; Play area for kids and RV parking. Comes with a Storage Shed and Fire Pit. The Owners have done several upgrades that incl: New HWT 2022, Furnace Maintenance 2021, New Deck, planter boxes, Vinyl Siding, Fascia, Some Windows, Upgraded Bathrooms, Paint, Trim and Flooring. Located within walking distance to Parks, Schools, Churches, Shopping and Recreational Facilities. Great home for any Family or Investor!
Location
State AB
County Lesser Slave River No. 124, M.d. Of
Zoning R1
Direction E
Rooms
Other Rooms 1
Basement None
Interior
Interior Features Laminate Counters, Vinyl Windows
Heating Forced Air, Natural Gas
Cooling None
Flooring Laminate, Vinyl Plank
Appliance Dishwasher, Electric Range, Range Hood, Refrigerator, Washer/Dryer, Window Coverings
Laundry Laundry Room
Exterior
Parking Features Gravel Driveway, Off Street
Garage Description Gravel Driveway, Off Street
Fence Fenced
Community Features Airport/Runway, Fishing, Golf, Lake, Park, Playground, Pool, Schools Nearby, Shopping Nearby, Sidewalks, Street Lights, Tennis Court(s), Walking/Bike Paths
Utilities Available Cable Internet Access, Electricity Connected, Natural Gas Connected, Fiber Optics Available, Phone Available, Sewer Connected, Underground Utilities
Roof Type Asphalt Shingle
Porch Deck
Lot Frontage 55.0
Exposure E
Total Parking Spaces 2
Building
Lot Description Few Trees, Interior Lot, Landscaped, Street Lighting, Rectangular Lot
Foundation Perimeter Wall, Poured Concrete
Sewer Public Sewer
Water Public
Architectural Style Double Wide Mobile Home
Level or Stories One
Structure Type Metal Frame,Vinyl Siding,Wood Frame
Others
Restrictions None Known
Tax ID 81691406
Ownership Private
Read Less
GET MORE INFORMATION



