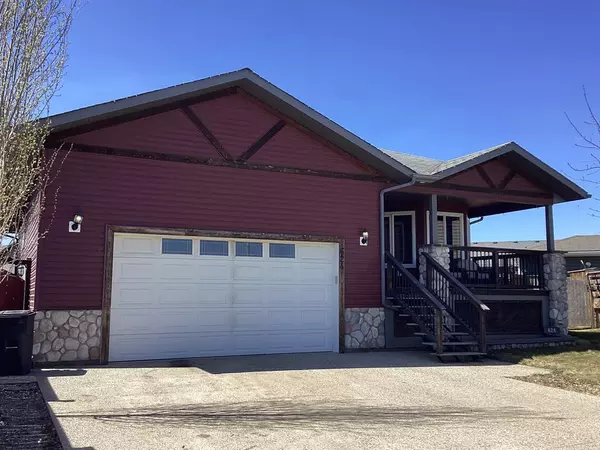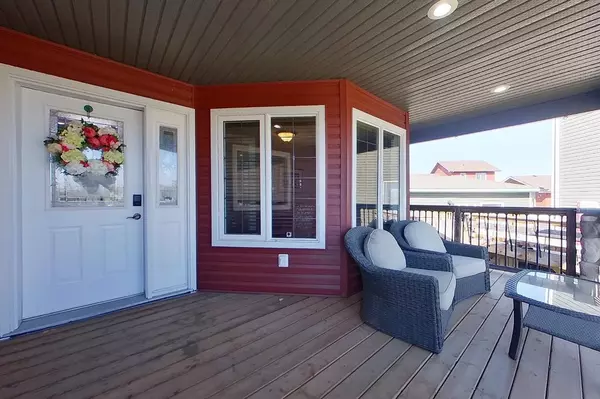For more information regarding the value of a property, please contact us for a free consultation.
624 13 ST SE Slave Lake, AB T0G 2A3
Want to know what your home might be worth? Contact us for a FREE valuation!

Our team is ready to help you sell your home for the highest possible price ASAP
Key Details
Sold Price $435,000
Property Type Single Family Home
Sub Type Detached
Listing Status Sold
Purchase Type For Sale
Square Footage 1,352 sqft
Price per Sqft $321
MLS® Listing ID A2046347
Sold Date 08/10/23
Style Bungalow
Bedrooms 3
Full Baths 3
Originating Board Alberta West Realtors Association
Year Built 2005
Annual Tax Amount $5,216
Tax Year 2023
Lot Size 50 Sqft
Property Sub-Type Detached
Property Description
Executive home with high end finishings such as solid oak hardwood flooring, and built in cabinetry. Open concept living, spacious kitchen with center island, dining area with garden doors to the 2 tier deck with natural gas hookup for the bbq. Kitchen and dining open to the living room with gas fireplace, and windows onto the fully fenced yard with concrete RV parking from the lane, and power hookup. The master bedroom features a deluxe ensuite with jetted tub, and a walk in closet measuring 9 feet in length. In addition to the 2 bedrooms upstairs are another 2 bedrooms downstairs, another 4 piece bath and a massive games room with another gas fireplace. Exposed aggregate driveway leading to the heated garage. This is a very stylish home with many special features, be sure to put this one on your list, you will be impressed.
Location
State AB
County Lesser Slave River No. 124, M.d. Of
Zoning R1
Direction N
Rooms
Other Rooms 1
Basement Finished, Full
Interior
Interior Features Ceiling Fan(s), Sump Pump(s)
Heating Forced Air, Natural Gas
Cooling Central Air
Flooring Carpet, Hardwood, Linoleum
Fireplaces Number 2
Fireplaces Type Basement, Gas, Glass Doors, Living Room
Appliance Central Air Conditioner, Dishwasher, Dryer, Microwave Hood Fan, Refrigerator, Stove(s), Washer, Window Coverings
Laundry Main Level
Exterior
Parking Features Double Garage Attached, Heated Garage, Off Street, RV Access/Parking
Garage Spaces 2.0
Garage Description Double Garage Attached, Heated Garage, Off Street, RV Access/Parking
Fence Fenced
Community Features Fishing, Lake, Schools Nearby, Shopping Nearby
Utilities Available Electricity Available, Natural Gas Available
Roof Type Asphalt Shingle
Porch Front Porch, Patio
Lot Frontage 39.0
Exposure N
Total Parking Spaces 4
Building
Lot Description Cul-De-Sac, Irregular Lot, Landscaped, Level
Foundation Poured Concrete
Sewer Sewer
Architectural Style Bungalow
Level or Stories One
Structure Type Vinyl Siding,Wood Frame
Others
Restrictions None Known
Tax ID 56884021
Ownership Private
Read Less
GET MORE INFORMATION



