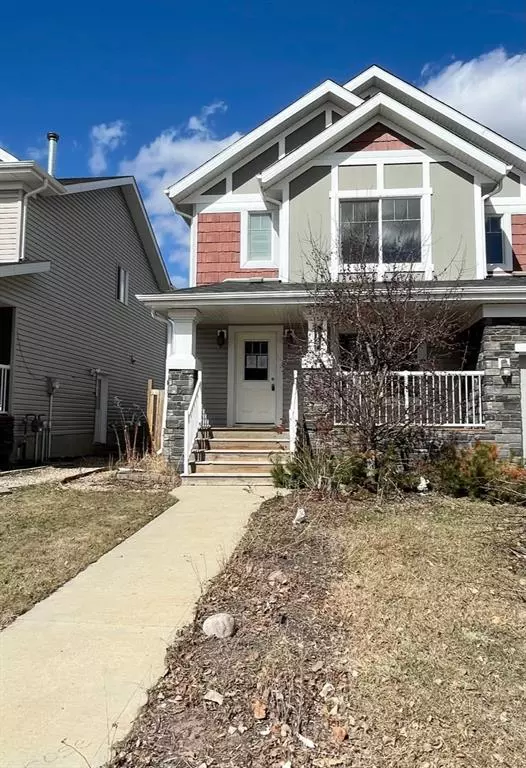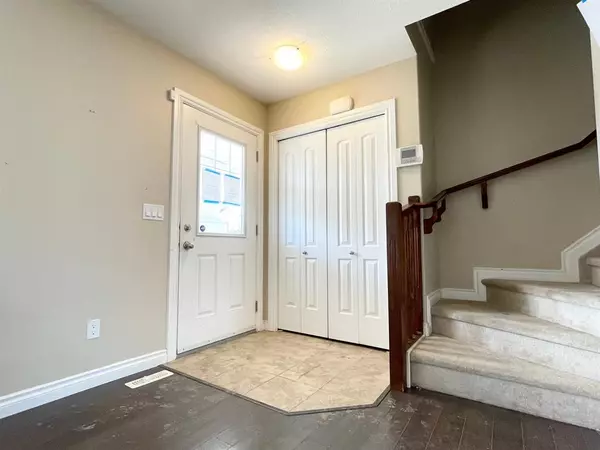For more information regarding the value of a property, please contact us for a free consultation.
112 CALLEN DR Fort Mcmurray, AB T9K0Y2
Want to know what your home might be worth? Contact us for a FREE valuation!

Our team is ready to help you sell your home for the highest possible price ASAP
Key Details
Sold Price $360,000
Property Type Single Family Home
Sub Type Semi Detached (Half Duplex)
Listing Status Sold
Purchase Type For Sale
Square Footage 1,394 sqft
Price per Sqft $258
Subdivision Parsons North
MLS® Listing ID A2044521
Sold Date 08/14/23
Style 2 Storey,Side by Side
Bedrooms 3
Full Baths 3
Half Baths 1
Originating Board Fort McMurray
Year Built 2012
Annual Tax Amount $2,062
Tax Year 2023
Lot Size 2,990 Sqft
Acres 0.07
Property Sub-Type Semi Detached (Half Duplex)
Property Description
This duplex boasts three spacious bedrooms and 3 1/2 bathrooms, offering ample space for a growing family or those who love to entertain. As you approach this home, the first thing you'll notice is the charming front covered deck, perfect for enjoying a cup of coffee while watching the world go by. The deck is spacious and provides ample room for outdoor furniture, making it the perfect place to relax and unwind after a long day. As you step closer, you'll notice the stunning exterior of the home, featuring a tasteful color palette and beautiful architectural details. The primary bedroom features an en suite bathroom, adding a touch of luxury to this already impressive home. A small bonus area at the top of the stairs on the second level provides additional living space, perfect for a home office or a cozy reading nook. The laundry is conveniently located on the second level, making it easy to stay on top of household chores. The main floor features a large living room with a gas fireplace, creating a warm and inviting atmosphere. The adjacent dining area is perfect for hosting dinner parties, and a door leads out to a deck, perfect for enjoying outdoor meals during warmer months. An additional half bathroom is located on the main floor for added convenience. The kitchen is a good size and offers ample counter and cabinet space for all your cooking needs. The basement is partially developed and offers additional space for storage or can be finished to your liking. The backyard features a concrete parking pad, providing a convenient place to park your vehicles. Overall, this duplex offers comfortable and stylish living in a great location, perfect for those who value modern amenities and convenience. Schedule your Tour today!
Location
State AB
County Wood Buffalo
Area Fm Northwest
Zoning ND
Direction NE
Rooms
Other Rooms 1
Basement Full, Partially Finished
Interior
Interior Features See Remarks
Heating Fireplace(s), Forced Air, Natural Gas
Cooling None
Flooring Carpet, Laminate
Fireplaces Number 1
Fireplaces Type Gas
Appliance See Remarks
Laundry Upper Level
Exterior
Parking Features Parking Pad
Garage Description Parking Pad
Fence Partial
Community Features Schools Nearby, Sidewalks, Street Lights
Roof Type Asphalt Shingle
Porch Deck
Exposure NE
Total Parking Spaces 2
Building
Lot Description Back Lane
Foundation Poured Concrete
Architectural Style 2 Storey, Side by Side
Level or Stories Two
Structure Type Vinyl Siding,Wood Frame
Others
Restrictions None Known
Tax ID 76142592
Ownership Bank/Financial Institution Owned
Read Less
GET MORE INFORMATION



