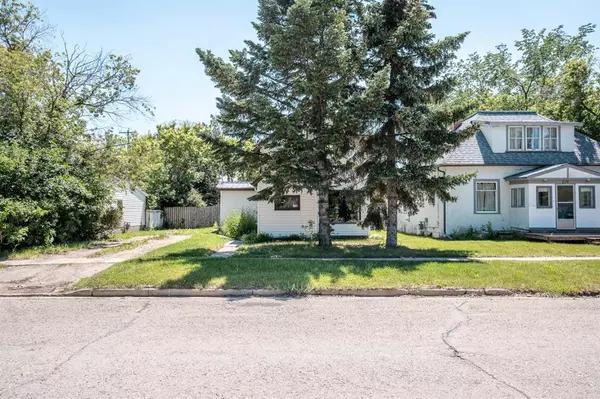For more information regarding the value of a property, please contact us for a free consultation.
217 47 AVE W Claresholm, AB T0L 0T0
Want to know what your home might be worth? Contact us for a FREE valuation!

Our team is ready to help you sell your home for the highest possible price ASAP
Key Details
Sold Price $235,000
Property Type Single Family Home
Sub Type Detached
Listing Status Sold
Purchase Type For Sale
Square Footage 1,413 sqft
Price per Sqft $166
MLS® Listing ID A2061243
Sold Date 08/14/23
Style 1 and Half Storey
Bedrooms 3
Full Baths 1
Originating Board Lethbridge and District
Year Built 1906
Annual Tax Amount $1,042
Tax Year 2022
Lot Size 6,300 Sqft
Acres 0.14
Property Sub-Type Detached
Property Description
This home is a Gem!!! This home has had lots of upgrades from new drywall throughout the home, new insulation throughout as well and plumbing and electrical has all be updated! This well maintained One and a half storey has 3 bedrooms one bathroom and has been meticulously well kept over the years. From the updated carpet and flooring to the kitchen counters there was certainly some pride of ownership in this house!. Enjoy your large, quiet , treed backyard. Call your favorite realtor to schedule a showing today!
Location
State AB
County Willow Creek No. 26, M.d. Of
Zoning R1
Direction N
Rooms
Basement Crawl Space, None
Interior
Interior Features Ceiling Fan(s), Open Floorplan
Heating Forced Air
Cooling Wall/Window Unit(s)
Flooring Carpet, Laminate
Fireplaces Number 1
Fireplaces Type Wood Burning
Appliance Dishwasher, Electric Stove, Freezer, Range Hood, Refrigerator, Washer/Dryer
Laundry In Unit
Exterior
Parking Features Off Street
Garage Description Off Street
Fence Fenced
Community Features Golf, Park, Schools Nearby, Shopping Nearby
Roof Type Asphalt Shingle,Metal
Porch Patio
Lot Frontage 45.0
Total Parking Spaces 3
Building
Lot Description Back Lane, Back Yard, Lawn, Landscaped
Foundation Poured Concrete
Architectural Style 1 and Half Storey
Level or Stories One and One Half
Structure Type Vinyl Siding,Wood Frame
Others
Restrictions None Known
Tax ID 56503474
Ownership Private
Read Less
GET MORE INFORMATION



