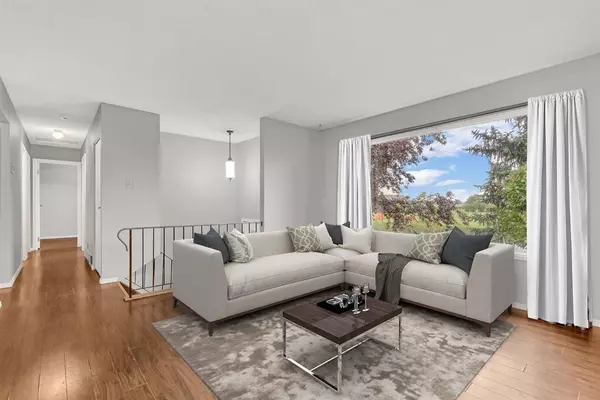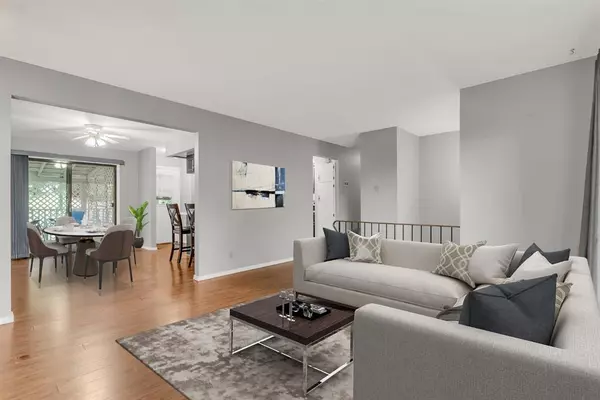For more information regarding the value of a property, please contact us for a free consultation.
5056 8 ST W Claresholm, AB T0L 0T0
Want to know what your home might be worth? Contact us for a FREE valuation!

Our team is ready to help you sell your home for the highest possible price ASAP
Key Details
Sold Price $300,000
Property Type Single Family Home
Sub Type Detached
Listing Status Sold
Purchase Type For Sale
Square Footage 1,114 sqft
Price per Sqft $269
MLS® Listing ID A2065277
Sold Date 08/22/23
Style Bi-Level
Bedrooms 5
Full Baths 2
Originating Board Calgary
Year Built 1976
Annual Tax Amount $2,378
Tax Year 2023
Lot Size 5,263 Sqft
Acres 0.12
Property Sub-Type Detached
Property Description
Welcome to this charming 4 bedroom, 2 bathroom bi-level home in Claresholm! Situated on an oversized, spacious park-like lot, this property offers ample room for outdoor activities, has a fully fenced yard, a pet run, and boasts a convenient RV Pad (up to 34') and includes a 30amp outlet. The bi-level design provides a functional layout, maximizing space and offering comfortable living. With four bedrooms, there is plenty of room for the whole family or guests! Entertain this summer on your oversized almost 23 foot deck! Recent updates include: New Hot Water Tank 2021, New Roof 2020, New windows in upstairs bedrooms and kitchen in 2020, New fridge 2023. This home has been well cared for and the furnaces and ducts are maintained by Levi's! Located only two minutes drive from the nearest schools, where town meets rural!
Location
State AB
County Willow Creek No. 26, M.d. Of
Zoning R1
Direction W
Rooms
Basement Finished, Full
Interior
Interior Features No Smoking Home
Heating Forced Air
Cooling Central Air
Flooring Laminate, Linoleum
Appliance Dishwasher, Dryer, Electric Stove, Microwave Hood Fan, Refrigerator, Washer
Laundry Laundry Room
Exterior
Parking Features Parking Pad
Garage Description Parking Pad
Fence Fenced
Community Features Park, Playground, Schools Nearby, Shopping Nearby, Sidewalks, Street Lights
Roof Type Asphalt Shingle
Porch Deck
Lot Frontage 53.97
Total Parking Spaces 1
Building
Lot Description Back Lane, Back Yard, Front Yard, Lawn, Landscaped
Foundation Poured Concrete
Architectural Style Bi-Level
Level or Stories Bi-Level
Structure Type Composite Siding,Concrete
Others
Restrictions None Known
Tax ID 56503948
Ownership Private
Read Less
GET MORE INFORMATION



