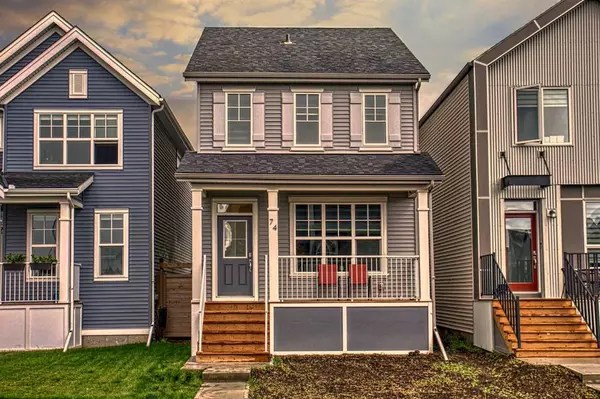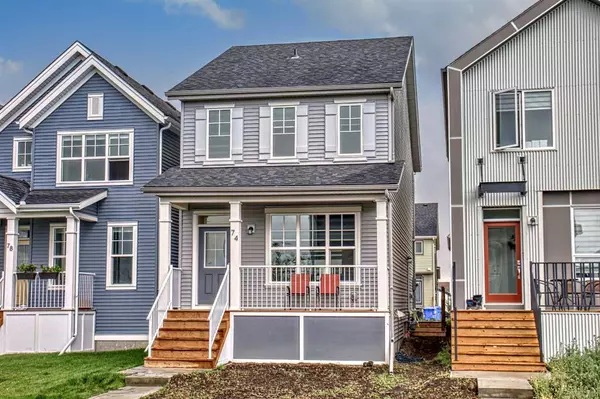For more information regarding the value of a property, please contact us for a free consultation.
74 Lavender MNR SE Calgary, AB T3M 2B6
Want to know what your home might be worth? Contact us for a FREE valuation!

Our team is ready to help you sell your home for the highest possible price ASAP
Key Details
Sold Price $630,000
Property Type Single Family Home
Sub Type Detached
Listing Status Sold
Purchase Type For Sale
Square Footage 1,444 sqft
Price per Sqft $436
Subdivision Rangeview
MLS® Listing ID A2075574
Sold Date 08/24/23
Style 2 Storey
Bedrooms 4
Full Baths 3
Half Baths 1
HOA Fees $37/ann
HOA Y/N 1
Originating Board Calgary
Year Built 2021
Annual Tax Amount $2,809
Tax Year 2023
Lot Size 3,679 Sqft
Acres 0.08
Property Sub-Type Detached
Property Description
*LEGAL SUITE* *SEE 3D TOUR!* *Central Air-Conditioning* Look no further, your next home awaits! This move-in ready, fully finished legally suited home is built by award-winning builder Homes by Avi, and has everything you need. As soon as you arrive, you will be greeted by the covered front porch. The functional layout of the main level features Luxury Vinyl Plank flooring, a walk-in coat closet, living room, dining room, and kitchen - complete with Quartz countertops, stainless steel appliances including a premium gas range, and walk-in pantry. A rear mud room is adjacent to the 2-piece powder room and the rear door which leads to the deck - which has access to the back yard and parking pad good for 2 cars, and room to build a garage in the future (subject to City of Calgary permitting). Upstairs you will find the convenient laundry area with high efficiency front load washer and dryer, with plenty of room for your linen storage. The Master retreat is spacious and easily fits a king sized bed, and has its very own ensuite bath and walk in closets. The upper level features 2 additional bedrooms for a total of 3 upstairs. Head downstairs and you will find a newly built one-bedroom LEGAL SUITE with separate entry with a side landing and steps already built. The stairway to the lower level steps are also easy-to-clean luxury vinyl plank as well as the entire lower area. The basement kitchen is complete with a gas range, over the range microwave and fridge, and is immediately adjacent to a spacious open dining and living area. The lower level also features a beautifully built full-bath with a stand-up shower with a niche, as well as a beauty mirror. You will also find the utility area with the 2 furnaces and a large hot water tank. What are you waiting for? Call your favourite realtor to book a viewing today!
Location
State AB
County Calgary
Area Cal Zone Se
Zoning R-G
Direction W
Rooms
Other Rooms 1
Basement Separate/Exterior Entry, Full, Suite
Interior
Interior Features Kitchen Island, No Animal Home, No Smoking Home, Quartz Counters, Separate Entrance
Heating Forced Air, Natural Gas
Cooling Central Air
Flooring Carpet, Vinyl
Appliance Central Air Conditioner, Dishwasher, Gas Range, Microwave Hood Fan, Refrigerator, Washer/Dryer Stacked
Laundry In Basement, Multiple Locations, See Remarks, Upper Level
Exterior
Parking Features Parking Pad
Garage Description Parking Pad
Fence Partial
Community Features Other
Amenities Available Community Gardens, Park, Picnic Area, Playground
Roof Type Asphalt Shingle
Porch Deck, Front Porch
Lot Frontage 23.26
Exposure W
Total Parking Spaces 2
Building
Lot Description Back Lane, City Lot, Zero Lot Line
Foundation Poured Concrete
Architectural Style 2 Storey
Level or Stories Two
Structure Type Vinyl Siding,Wood Frame
Others
Restrictions None Known
Tax ID 83114992
Ownership Private
Read Less
GET MORE INFORMATION



