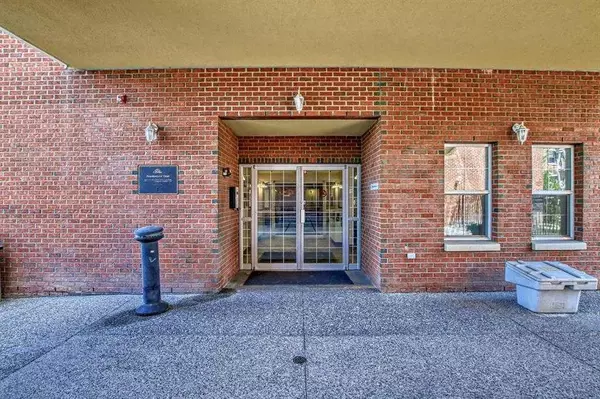For more information regarding the value of a property, please contact us for a free consultation.
5605 Henwood ST SW #2202 Calgary, AB T3E 7R2
Want to know what your home might be worth? Contact us for a FREE valuation!

Our team is ready to help you sell your home for the highest possible price ASAP
Key Details
Sold Price $340,000
Property Type Condo
Sub Type Apartment
Listing Status Sold
Purchase Type For Sale
Square Footage 871 sqft
Price per Sqft $390
Subdivision Garrison Green
MLS® Listing ID A2072192
Sold Date 08/26/23
Style Low-Rise(1-4)
Bedrooms 2
Full Baths 2
Condo Fees $619/mo
Originating Board Calgary
Year Built 2006
Annual Tax Amount $1,633
Tax Year 2023
Property Sub-Type Apartment
Property Description
Beautifully updated 2 bedroom, 2 full bath plus den condo walking distance to Mount Royal University and easy access around town and downtown! This second floor unit in a CONCRETE building has all the updates you want and is bright, inviting and a great space to entertain! The fantastic kitchen features granite counters and stainless appliances with loads of counter space, an eating bar, double sinks, great storage plus a smaller additional pantry. Living area has plenty of space to accommodate a dining table and open to a good-sized south facing balcony. Large primary suite has walk-through closet with built-in organizers and a 3-piece ensuite with room for extra storage. 2nd bedroom also has built-in organizers and is close to the 4-piece bath. The den is a great flex space - perfect as a home office, yoga room, extra sleeping space or extra large closet space! South facing covered balcony overlooks the courtyard with water feature and is protected from traffic noise - it is much quieter than the higher units and is covered for more use. Modern washer/dryer combo unit saves space and makes room for folding and hanging clothes! TWO TITLED parking stalls are just steps from the elevator and located next to each other with extra storage as well! Unit is in an excellent location in the building - close to front entrance, elevators, stairs, gym - very easy access. Building includes a gym, guest suite, onsite manager, underground visitor parking and a conference / party room. Condo fees include heat, water and electricity. A great investment property! Immediate possession available. See 3D Tour
Location
State AB
County Calgary
Area Cal Zone W
Zoning M-C2
Direction S
Rooms
Other Rooms 1
Interior
Interior Features Breakfast Bar, Ceiling Fan(s), Closet Organizers, Granite Counters, Recreation Facilities, Storage
Heating In Floor
Cooling Wall/Window Unit(s)
Flooring Vinyl
Appliance Dishwasher, Electric Range, European Washer/Dryer Combination, Microwave Hood Fan, Refrigerator, Wall/Window Air Conditioner, Window Coverings
Laundry In Unit
Exterior
Parking Features Guest, Heated Garage, Parkade, Secured, Side By Side, Titled, Underground
Garage Spaces 2.0
Garage Description Guest, Heated Garage, Parkade, Secured, Side By Side, Titled, Underground
Community Features Golf, Park, Playground, Schools Nearby, Shopping Nearby, Walking/Bike Paths
Amenities Available Elevator(s), Fitness Center, Guest Suite, Parking, Party Room, Recreation Facilities, Recreation Room, Secured Parking, Storage, Visitor Parking
Porch Balcony(s), See Remarks
Exposure S,SW
Total Parking Spaces 2
Building
Lot Description Lawn, Garden
Story 4
Foundation Poured Concrete
Architectural Style Low-Rise(1-4)
Level or Stories Single Level Unit
Structure Type Brick,Composite Siding,Stucco,Vinyl Siding
Others
HOA Fee Include Common Area Maintenance,Electricity,Heat,Insurance,Maintenance Grounds,Parking,Professional Management,Reserve Fund Contributions,Sewer,Snow Removal,Trash,Water
Restrictions Board Approval,Pet Restrictions or Board approval Required
Ownership Private
Pets Allowed Restrictions
Read Less
GET MORE INFORMATION



