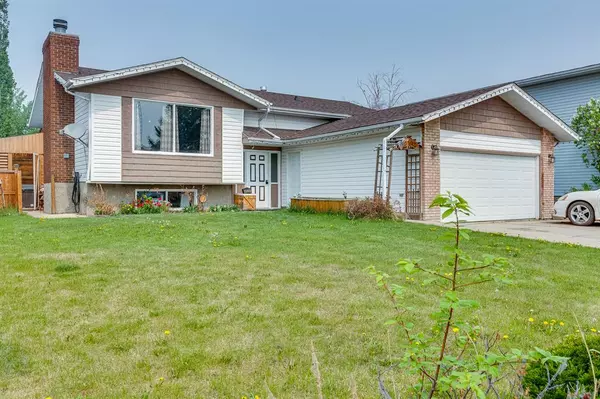For more information regarding the value of a property, please contact us for a free consultation.
4610 Park Avenue Rimbey, AB T0C2J0
Want to know what your home might be worth? Contact us for a FREE valuation!

Our team is ready to help you sell your home for the highest possible price ASAP
Key Details
Sold Price $276,500
Property Type Single Family Home
Sub Type Detached
Listing Status Sold
Purchase Type For Sale
Square Footage 1,198 sqft
Price per Sqft $230
MLS® Listing ID A2051020
Sold Date 08/29/23
Style Bi-Level
Bedrooms 4
Full Baths 3
Originating Board Central Alberta
Year Built 1980
Annual Tax Amount $1,776
Tax Year 2023
Lot Size 7,493 Sqft
Acres 0.17
Property Sub-Type Detached
Property Description
Here is a very nice FAMILY HOME situated in a quiet, but convenient location in Rimbey! Close to the school, hospital, Co op grocery store and pool, it is a fantastic 5 bedroom home with tons of space for your family. Newer shingles and siding, large covered deck off the back, enclosed hot tub, built in sauna, beautiful wood burning stove and back alley access with a fenced yard, attached double garage, large entry way with a nice open kitchen and living room floorplan. Primary bedroom also features an en suite and there is tons of space downstairs for your growing family! This is a very family oriented home in a great location and worth the view!
Location
State AB
County Ponoka County
Zoning R1
Direction E
Rooms
Other Rooms 1
Basement Finished, Full
Interior
Interior Features Central Vacuum, Sauna, Storage
Heating Forced Air, Natural Gas, Wood, Wood Stove
Cooling None
Flooring Carpet, Ceramic Tile, Laminate, Linoleum
Fireplaces Number 1
Fireplaces Type Living Room, Wood Burning
Appliance Dishwasher, Electric Stove, Freezer, Microwave, Range Hood, Refrigerator, Washer/Dryer, Window Coverings
Laundry In Basement
Exterior
Parking Features Double Garage Attached
Garage Spaces 2.0
Garage Description Double Garage Attached
Fence Fenced
Community Features None
Roof Type Asphalt Shingle
Porch Deck, Other
Total Parking Spaces 2
Building
Lot Description Back Lane, Back Yard, Fruit Trees/Shrub(s), Gazebo, Front Yard, Standard Shaped Lot
Foundation Poured Concrete
Architectural Style Bi-Level
Level or Stories Bi-Level
Structure Type Concrete,Vinyl Siding,Wood Frame
Others
Restrictions None Known
Tax ID 57359169
Ownership Other
Read Less
GET MORE INFORMATION



