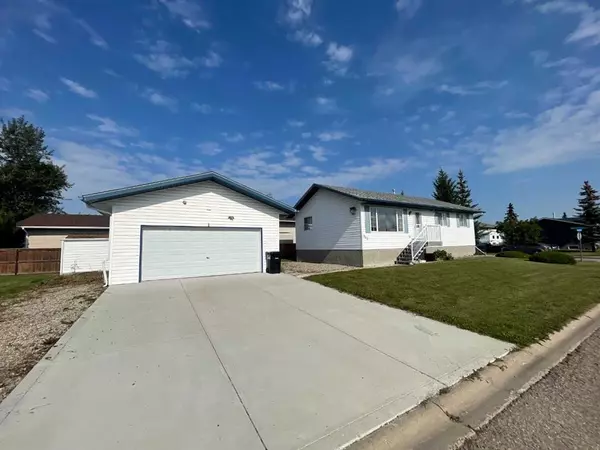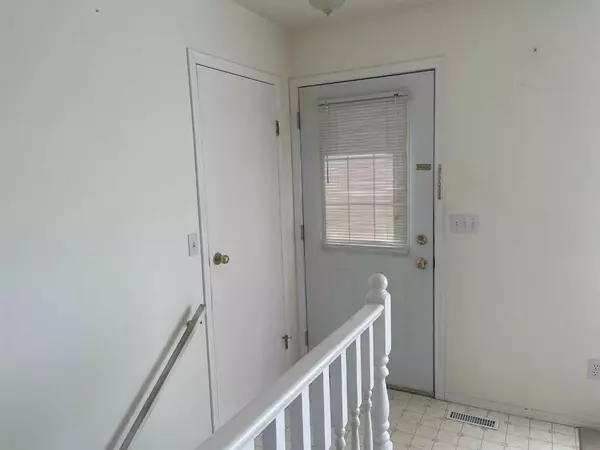For more information regarding the value of a property, please contact us for a free consultation.
202 Southridge PL Didsbury, AB T0M0W0
Want to know what your home might be worth? Contact us for a FREE valuation!

Our team is ready to help you sell your home for the highest possible price ASAP
Key Details
Sold Price $272,500
Property Type Single Family Home
Sub Type Detached
Listing Status Sold
Purchase Type For Sale
Square Footage 1,008 sqft
Price per Sqft $270
MLS® Listing ID A2071684
Sold Date 08/29/23
Style Bungalow
Bedrooms 2
Full Baths 2
Half Baths 1
Originating Board Calgary
Year Built 1997
Annual Tax Amount $2,690
Tax Year 2023
Lot Size 6,138 Sqft
Acres 0.14
Property Sub-Type Detached
Property Description
Here's an affordable option to get into the real estate market. This home has had only one owner who has cared for it but it is time for a new family to come and make it their own. For a smaller kitchen, it has a surprising amount of cabinetry and is very efficiently laid out. The spacious living room features a freestanding gas stove in the corner to keep you warm on those chilly nights we tend to get in the winter. The large primary bedroom boasts a walk-in closet and 2 piece ensuite. In the basement you'll find a 3rd bathroom that just needs the shower drain hooked up to make it fully functional. The rest of the basement area is open and ready for your development plans. The detached garage (22' X 24') is fully insulated and boarded and is ready for your vehicles and/or projects. Come have a look, it may just work for you!
Location
State AB
County Mountain View County
Zoning R-2
Direction E
Rooms
Other Rooms 1
Basement Full, Partially Finished
Interior
Interior Features Storage, Vinyl Windows, Walk-In Closet(s)
Heating Forced Air, Natural Gas, See Remarks
Cooling None
Flooring Carpet, Linoleum
Fireplaces Number 1
Fireplaces Type Free Standing, Gas, Living Room
Appliance Dishwasher, Electric Stove, Freezer, Range Hood, Refrigerator, See Remarks, Washer/Dryer, Window Coverings
Laundry In Basement
Exterior
Parking Features Concrete Driveway, Double Garage Detached, Front Drive, Garage Door Opener, Insulated
Garage Spaces 2.0
Garage Description Concrete Driveway, Double Garage Detached, Front Drive, Garage Door Opener, Insulated
Fence Partial
Community Features Golf, Park, Playground, Schools Nearby, Shopping Nearby
Roof Type Asphalt Shingle
Porch None
Lot Frontage 50.0
Total Parking Spaces 4
Building
Lot Description Corner Lot, Lawn, Irregular Lot, Landscaped, Level
Foundation Poured Concrete
Architectural Style Bungalow
Level or Stories One
Structure Type Vinyl Siding,Wood Frame
Others
Restrictions None Known
Tax ID 83831969
Ownership Private
Read Less
GET MORE INFORMATION



