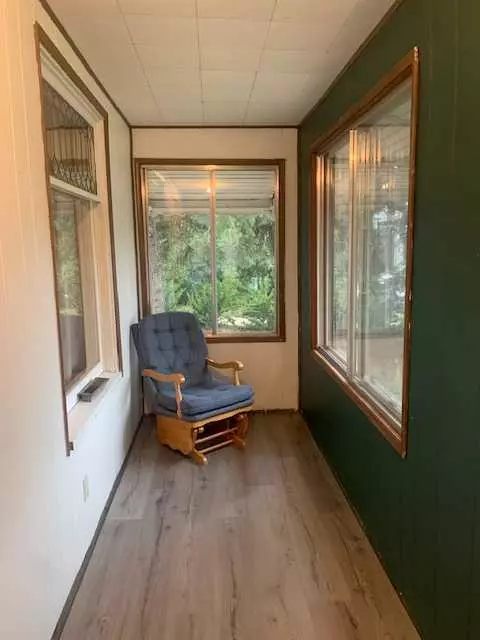For more information regarding the value of a property, please contact us for a free consultation.
4925 52 ST Killam, AB T0B 2L0
Want to know what your home might be worth? Contact us for a FREE valuation!

Our team is ready to help you sell your home for the highest possible price ASAP
Key Details
Sold Price $110,000
Property Type Single Family Home
Sub Type Detached
Listing Status Sold
Purchase Type For Sale
Square Footage 1,032 sqft
Price per Sqft $106
Subdivision Killam
MLS® Listing ID A2070847
Sold Date 08/30/23
Style Bungalow
Bedrooms 2
Full Baths 1
Originating Board Central Alberta
Year Built 1945
Annual Tax Amount $1,314
Tax Year 2023
Lot Size 6,000 Sqft
Acres 0.14
Property Sub-Type Detached
Property Description
This bungalow is the perfect starter home or revenue property. There are 2 bedrooms and a 4pc bathroom on the main floor. Spacious living and dining room with newer laminate flooring. The kitchen is a gallery style with newer cabinets and appliances. Outside there is extra parking in the back with a cement pad and there is also a 10x20 storage space. The roof was redone in 2020, newer furnace, hot water tank and an addition of a water softener. The electrical was also upgraded at this time to 100 amp service. Some of the furniture is included in the sale, so all there is to do is call your realtor and pack your bags. Nicely located within walking distance of downtown.
Location
State AB
County Flagstaff County
Zoning R
Direction W
Rooms
Basement Partial, Unfinished
Interior
Interior Features See Remarks
Heating Forced Air
Cooling None
Flooring Laminate, Linoleum
Appliance Dishwasher, Refrigerator, Stove(s), Washer/Dryer, Water Softener, Window Coverings
Laundry In Basement
Exterior
Parking Features Off Street, Parking Pad
Garage Description Off Street, Parking Pad
Fence Partial
Community Features Airport/Runway, Park, Playground, Pool, Schools Nearby, Shopping Nearby, Sidewalks, Street Lights, Walking/Bike Paths
Roof Type Asphalt Shingle
Porch None
Lot Frontage 50.0
Total Parking Spaces 4
Building
Lot Description Back Lane, Back Yard, Front Yard, Lawn, Landscaped
Building Description Wood Frame, 10x20
Foundation Poured Concrete
Architectural Style Bungalow
Level or Stories One
Structure Type Wood Frame
Others
Restrictions None Known
Tax ID 58068415
Ownership Private
Read Less
GET MORE INFORMATION



