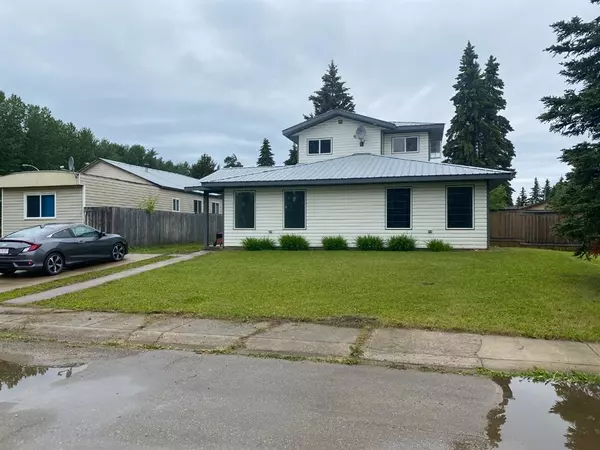For more information regarding the value of a property, please contact us for a free consultation.
1308 11 A ST SE Slave Lake, AB T0G 2A3
Want to know what your home might be worth? Contact us for a FREE valuation!

Our team is ready to help you sell your home for the highest possible price ASAP
Key Details
Sold Price $222,500
Property Type Single Family Home
Sub Type Detached
Listing Status Sold
Purchase Type For Sale
Square Footage 2,014 sqft
Price per Sqft $110
MLS® Listing ID A2030942
Sold Date 09/02/23
Style 1 and Half Storey
Bedrooms 3
Full Baths 2
Originating Board Alberta West Realtors Association
Year Built 2006
Annual Tax Amount $4,306
Tax Year 2022
Lot Size 5,789 Sqft
Acres 0.13
Property Sub-Type Detached
Property Description
This spacious story and a half home waiting for your own personal finishing touches! The main level features a spacious kitchen/ dining area with open concept, large foyer, 2 bedrooms, 1-4pc bath, utility room, large living room and a large office area with a separate entrance. Up stairs features a sitting area, spacious primary bedroom with ensuite with jacuzzi tub and separate shower. The primary heat is a newly installed, high efficiency forced air furnace and secondary heat is radiant in-floor heating with heated front entrance step , central vac is roughed in, tankless hot water heater, natural gas BBQ hook-up are just some of the features of this home. SELLERS ARE MOTIVATED TO SELL!!!
Location
State AB
County Lesser Slave River No. 124, M.d. Of
Zoning R1
Direction E
Rooms
Basement None
Interior
Interior Features French Door
Heating In Floor, Forced Air
Cooling Central Air, None
Flooring Ceramic Tile, Laminate
Appliance Dishwasher, Refrigerator
Laundry Main Level
Exterior
Parking Features Off Street
Garage Description Off Street
Fence Partial
Community Features Fishing, Golf, Lake, Pool, Sidewalks, Street Lights
Utilities Available Electricity Available
Roof Type Metal
Porch Front Porch, Patio
Lot Frontage 54.33
Total Parking Spaces 1
Building
Lot Description Lawn, Landscaped
Foundation Slab
Architectural Style 1 and Half Storey
Level or Stories One and One Half
Structure Type Vinyl Siding,Wood Frame
Others
Restrictions None Known
Tax ID 56882470
Ownership Private
Read Less
GET MORE INFORMATION



