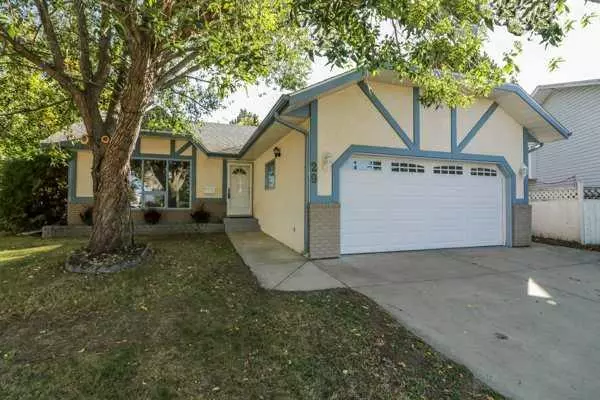For more information regarding the value of a property, please contact us for a free consultation.
29 Sunrise CRES Blackfalds, AB T0M0J0
Want to know what your home might be worth? Contact us for a FREE valuation!

Our team is ready to help you sell your home for the highest possible price ASAP
Key Details
Sold Price $318,000
Property Type Single Family Home
Sub Type Detached
Listing Status Sold
Purchase Type For Sale
Square Footage 1,485 sqft
Price per Sqft $214
Subdivision Harvest Meadows
MLS® Listing ID A2080060
Sold Date 09/28/23
Style Bungalow
Bedrooms 4
Full Baths 3
Originating Board Central Alberta
Year Built 1992
Annual Tax Amount $3,135
Tax Year 2023
Lot Size 7,599 Sqft
Acres 0.17
Property Sub-Type Detached
Property Description
Spacious bungalow with3 bedrooms on the main level, 1 additional bedroom in the basement, main floor laundry, with numerous recent upgrades.
The main level boasts a generous living space and offers plenty of natural light.
Well-appointed kitchen, featuring modern appliances and ample counter plus storage space. It seamlessly flows into the dining From the dining area, garden doors lead you to a brand new deck, the ideal spot enjoying your morning coffee while overlooking the landscaped pie-shaped lot.
The main level also houses three spacious bedrooms. The master bedroom includes an en-suite bathroom for added convenience.
Fully finished basement, which provides even more living space. The basement includes the fourth bedroom, making it an ideal guest suite or home office. It has also been upgraded with new LED puck lights.
Additional updates to the property include new lights in the hallway and stairwell leading downstairs, a freshly painted interior, and a brand new deck off the garden doors. The shingles were replaced in 2016, and the hot water tank was upgraded in 2019.
Attached double garage.
Easy access to parks, schools, shopping, and more.
Location
State AB
County Lacombe County
Zoning R1
Direction S
Rooms
Other Rooms 1
Basement Finished, Full
Interior
Interior Features See Remarks
Heating Forced Air, Wood
Cooling None
Flooring Carpet, Laminate, Linoleum
Fireplaces Number 1
Fireplaces Type Wood Burning Stove
Appliance Other
Laundry Main Level
Exterior
Parking Features Double Garage Attached
Garage Spaces 2.0
Garage Description Double Garage Attached
Fence Fenced
Community Features None
Roof Type Asphalt
Porch Deck
Lot Frontage 52.0
Total Parking Spaces 2
Building
Lot Description Back Yard, Few Trees
Foundation Poured Concrete
Architectural Style Bungalow
Level or Stories One
Structure Type Stucco
Others
Restrictions None Known
Tax ID 83850575
Ownership Private
Read Less
GET MORE INFORMATION



