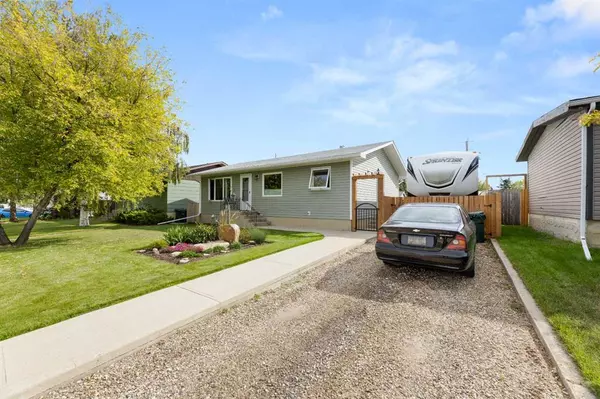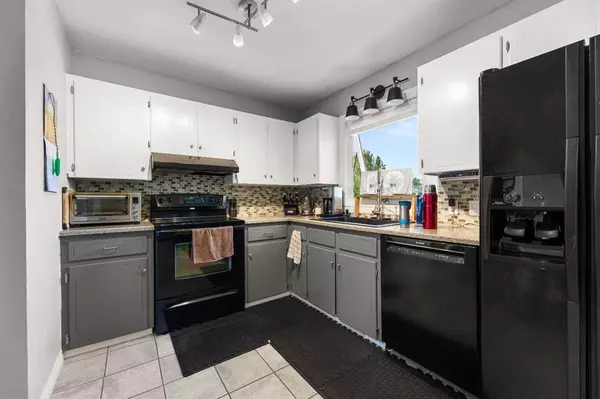For more information regarding the value of a property, please contact us for a free consultation.
1421 18 AVE Didsbury, AB T0M0W0
Want to know what your home might be worth? Contact us for a FREE valuation!

Our team is ready to help you sell your home for the highest possible price ASAP
Key Details
Sold Price $345,000
Property Type Single Family Home
Sub Type Detached
Listing Status Sold
Purchase Type For Sale
Square Footage 936 sqft
Price per Sqft $368
MLS® Listing ID A2080395
Sold Date 09/29/23
Style Bungalow
Bedrooms 3
Full Baths 2
Originating Board Calgary
Year Built 1966
Annual Tax Amount $2,595
Tax Year 2023
Lot Size 6,816 Sqft
Acres 0.16
Property Sub-Type Detached
Property Description
THIS COULD BE YOUR NEXT HOME! Looking for a solid 60s bungalow in a quiet neighbor in small town Didsbury? Let me add a few other descriptives here: clean, well maintained, updated, immaculate and did I say CLEAN??!! Step inside and check out this lovely home. The main level has an open kitchen with dining/eating area and you will appreciate the extra cabinets, new lighting, new large black sink/faucet and tiled floors. The living room has hardwood floors and since it is an open floor plan it is a great place to entertain. There are also 2 good sized bedrooms and the main bathroom. Head downstairs and you will be happy to see a large family room, another bedroom, a 3 pc bathroom, large storage/hobby room, laundry room and mechanical room. The large yard is just as well tended to as the house: there is a single detached garage, a large RV parking pad and a few sheds. This home also has some new windows and the garage has a new roof. Call your favorite realtor today to book a showing!
Location
State AB
County Mountain View County
Zoning R-2
Direction N
Rooms
Basement Finished, Full
Interior
Interior Features Laminate Counters, Open Floorplan
Heating Forced Air, Natural Gas
Cooling None
Flooring Carpet, Hardwood, Laminate, Tile
Appliance Dishwasher, Dryer, Electric Stove, Refrigerator, Washer, Window Coverings
Laundry In Basement
Exterior
Parking Features RV Access/Parking, Single Garage Detached
Garage Spaces 1.0
Garage Description RV Access/Parking, Single Garage Detached
Fence Fenced
Community Features Golf, Park, Playground, Pool, Schools Nearby, Shopping Nearby, Sidewalks, Street Lights, Walking/Bike Paths
Roof Type Asphalt Shingle
Porch Other
Lot Frontage 56.79
Total Parking Spaces 4
Building
Lot Description Back Lane, Back Yard, Low Maintenance Landscape
Foundation Poured Concrete
Architectural Style Bungalow
Level or Stories One
Structure Type Vinyl Siding,Wood Frame
Others
Restrictions None Known
Tax ID 83832201
Ownership Private
Read Less
GET MORE INFORMATION



