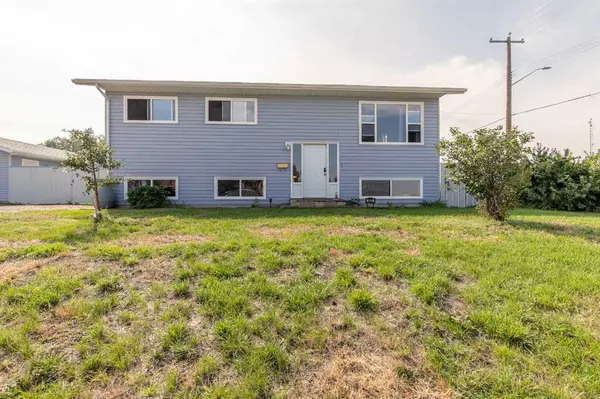For more information regarding the value of a property, please contact us for a free consultation.
921 Highway AVE Nobleford, AB T0L 1S0
Want to know what your home might be worth? Contact us for a FREE valuation!

Our team is ready to help you sell your home for the highest possible price ASAP
Key Details
Sold Price $295,000
Property Type Single Family Home
Sub Type Detached
Listing Status Sold
Purchase Type For Sale
Square Footage 1,124 sqft
Price per Sqft $262
MLS® Listing ID A2078369
Sold Date 10/04/23
Style Bi-Level
Bedrooms 3
Full Baths 2
Originating Board Lethbridge and District
Year Built 2002
Annual Tax Amount $1,475
Tax Year 2023
Lot Size 6,550 Sqft
Acres 0.15
Property Sub-Type Detached
Property Description
Looking for a great home in a quiet neighbourhood not far from the city? It'd be hard to top 921 Highway Avenue in Nobleford! Just 20 minutes away from Lethbridge this home had its roof redone in 2021! The main floor of this home is nice and spacious with a kitchen, dining room area, and living room as soon as you walk up the stairs. All three bedrooms are also located on the main floor with a 4pc bathroom. Heading downstairs, you'll see a 3pc bathroom while the rest of the basement is unfinished so you can make it into whatever you want! The possibilities are endless and there's plenty of opportunity here. When you head out to the backyard, you can make your entrance through the dining room/kitchen door out onto a beautiful deck that is perfect for those summer evenings when you want to be outside. The backyard is nice and private with a fence and there's plenty of room for activities with the kids. Last but not least is a double detached garage that has plenty of room for a couple of cars or any toys you may want to bring with you! Don't sleep on this beautiful house — contact your favourite Realtor today!
Location
State AB
County Lethbridge County
Zoning RESI
Direction N
Rooms
Basement Full, Partially Finished
Interior
Interior Features Ceiling Fan(s)
Heating Forced Air
Cooling None
Flooring Carpet, Linoleum
Appliance Dishwasher, Dryer, Garage Control(s), Refrigerator, Stove(s), Washer
Laundry In Basement
Exterior
Parking Features Double Garage Detached, On Street
Garage Spaces 2.0
Garage Description Double Garage Detached, On Street
Fence Fenced
Community Features Playground, Schools Nearby
Roof Type Asphalt Shingle
Porch Deck
Lot Frontage 117.46
Total Parking Spaces 4
Building
Lot Description Back Yard, Landscaped
Foundation Poured Concrete
Architectural Style Bi-Level
Level or Stories One
Structure Type Vinyl Siding
Others
Restrictions None Known
Tax ID 57241120
Ownership Private
Read Less
GET MORE INFORMATION



