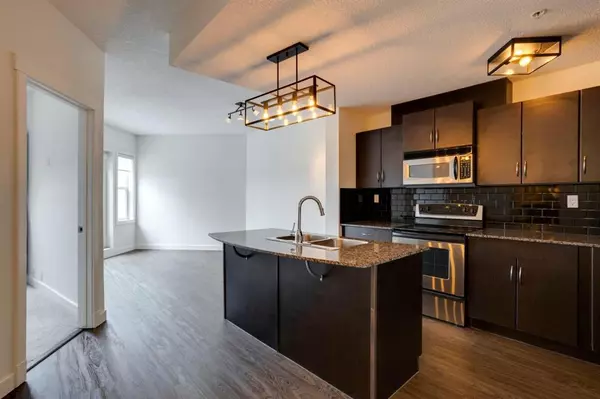For more information regarding the value of a property, please contact us for a free consultation.
5605 Henwood ST SW #4116 Calgary, AB T3E 7R2
Want to know what your home might be worth? Contact us for a FREE valuation!

Our team is ready to help you sell your home for the highest possible price ASAP
Key Details
Sold Price $225,000
Property Type Condo
Sub Type Apartment
Listing Status Sold
Purchase Type For Sale
Square Footage 500 sqft
Price per Sqft $450
Subdivision Garrison Green
MLS® Listing ID A2077452
Sold Date 10/18/23
Style Apartment
Bedrooms 1
Full Baths 1
Condo Fees $498/mo
Originating Board Calgary
Year Built 2006
Annual Tax Amount $1,081
Tax Year 2023
Property Sub-Type Apartment
Property Description
WELCOME TO THE GATEWAY GARRISON GREEN - THE BEST MANAGED CONCRETE CONDO COMPLEX WITH LOW CONDO FEES (INCL ELECTRICITY!) AND offering unrivaled amenities and accessibility fit for an active lifestyle. This beautifully updated 1 bedroom TOP FLOOR CORNER COURTYARD UNIT is centrally located in the desirable community of Garrison Green – offering unrivaled amenities and convenient access to MRU, shopping, transit, downtown, and the mountains. This executive condo is sure to impress and offers almost 500 sq.ft of sophisticated living space highlighted by timeless finishing's throughout. Features include: new laminate flooring + carpet, upgraded lighting & plumbing fixtures, extended cabinetry, full tile backsplash, newer refrigerator, quartz countertops, updated light fixtures, large pantry, knockdown ceilings, fiber optic, upgraded window coverings, and a fresh coat of paint. The open concept living space is great for entertaining and leads out to the picturesque oversize patio with a BBQ gas line and overlooks the private courtyard. The master bedroom will continue to impress with large windows and a generous size closet. This unit is complete with a 4pc bathroom, in-suite laundry, titled underground parking (2 spaces from the elevator), and a large storage unit separate from the parkade. You will not find another turnkey unit like this on the market!
Location
State AB
County Calgary
Area Cal Zone W
Zoning M-C2
Direction E
Interior
Interior Features Closet Organizers, Kitchen Island, No Smoking Home, Open Floorplan, Pantry, Storage
Heating In Floor, Natural Gas
Cooling None
Flooring Carpet, Laminate
Appliance Dishwasher, Dryer, Microwave Hood Fan, Refrigerator, Stove(s), Washer, Window Coverings
Laundry In Unit, Laundry Room
Exterior
Parking Features Heated Garage, Secured, Stall, Titled, Underground
Garage Spaces 1.0
Garage Description Heated Garage, Secured, Stall, Titled, Underground
Community Features Park, Playground, Schools Nearby, Shopping Nearby, Sidewalks, Street Lights
Amenities Available Elevator(s), Fitness Center, Guest Suite, Parking, Party Room, Secured Parking, Snow Removal, Storage, Trash, Visitor Parking
Roof Type Tar/Gravel
Porch Balcony(s)
Exposure SW
Total Parking Spaces 1
Building
Story 4
Foundation Poured Concrete
Architectural Style Apartment
Level or Stories Single Level Unit
Structure Type Brick,Concrete,Vinyl Siding
Others
HOA Fee Include Common Area Maintenance,Electricity,Heat,Insurance,Professional Management,Reserve Fund Contributions,Snow Removal,Trash,Water
Restrictions None Known
Ownership Private
Pets Allowed Yes
Read Less
GET MORE INFORMATION



