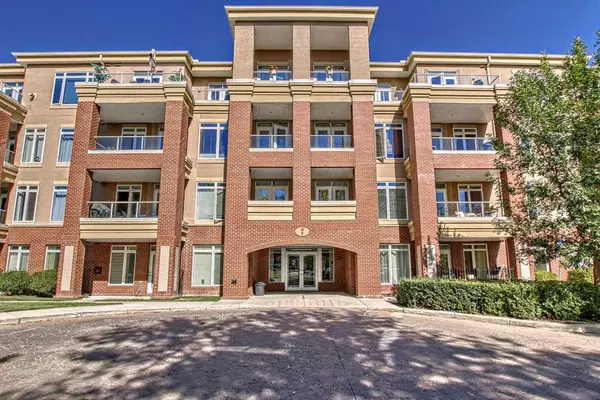For more information regarding the value of a property, please contact us for a free consultation.
2 Hemlock CRES SW #212 Calgary, AB T3C 2Z1
Want to know what your home might be worth? Contact us for a FREE valuation!

Our team is ready to help you sell your home for the highest possible price ASAP
Key Details
Sold Price $265,000
Property Type Condo
Sub Type Apartment
Listing Status Sold
Purchase Type For Sale
Square Footage 607 sqft
Price per Sqft $436
Subdivision Spruce Cliff
MLS® Listing ID A2080413
Sold Date 10/11/23
Style Apartment
Bedrooms 1
Full Baths 1
Condo Fees $364/mo
Originating Board Calgary
Year Built 2008
Annual Tax Amount $1,104
Tax Year 2023
Property Sub-Type Apartment
Property Description
PRICE DROP OCT 1! Welcome to a 2nd floor 1 bedroom END unit with west exposure. This spacious condo is great for a young professional and has all you need. This building is one of the newer ones (2008) which had its entire building envelope redone in 2019 + has new windows! The unit has a west facing patio looking out to greenspace. Kitchen is larger with tons of counter space and with upgraded cabinets and SS appliances. Family room is large with a gas fireplace with carpet flooring. Primary bedroom accommodates a large bed along with furniture if need be. Titled parking and a seperate storage locker which are steps from the elevator. Complex is walking distance to schools and Westbrook C-train station. Quick access to downtown and other transportation arteries.
Location
State AB
County Calgary
Area Cal Zone W
Zoning M-C2 d142
Direction S
Interior
Interior Features Kitchen Island, Laminate Counters, Open Floorplan, See Remarks
Heating In Floor
Cooling None
Flooring Carpet, Tile
Fireplaces Number 1
Fireplaces Type Gas
Appliance Dishwasher, Dryer, Electric Stove, Microwave, Refrigerator, Washer, Window Coverings
Laundry In Unit
Exterior
Parking Features Parkade, Titled, Underground
Garage Description Parkade, Titled, Underground
Community Features Playground, Schools Nearby, Shopping Nearby
Amenities Available Fitness Center, Parking, Visitor Parking
Porch Deck
Exposure S
Total Parking Spaces 1
Building
Story 4
Architectural Style Apartment
Level or Stories Single Level Unit
Structure Type Brick,Stucco,Wood Frame
Others
HOA Fee Include Common Area Maintenance,Heat,Insurance,Professional Management,Reserve Fund Contributions
Restrictions Pet Restrictions or Board approval Required
Tax ID 83142258
Ownership Private
Pets Allowed Dogs OK
Read Less
GET MORE INFORMATION



