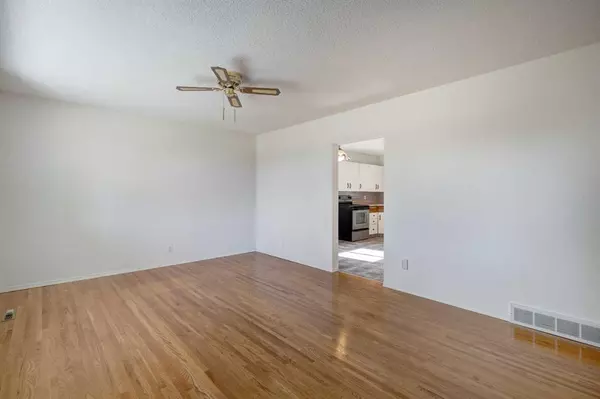For more information regarding the value of a property, please contact us for a free consultation.
312 2 ST N Vulcan, AB T0L 2B0
Want to know what your home might be worth? Contact us for a FREE valuation!

Our team is ready to help you sell your home for the highest possible price ASAP
Key Details
Sold Price $283,500
Property Type Single Family Home
Sub Type Detached
Listing Status Sold
Purchase Type For Sale
Square Footage 1,398 sqft
Price per Sqft $202
MLS® Listing ID A2077193
Sold Date 10/18/23
Style Bungalow
Bedrooms 5
Full Baths 2
Originating Board Calgary
Year Built 1965
Annual Tax Amount $2,419
Tax Year 2023
Lot Size 5,755 Sqft
Acres 0.13
Property Sub-Type Detached
Property Description
Nestled in the charming Town of Vulcan, this spacious bungalow offers comfortable living with its generous layout and convenient amenities. With a total of five bedrooms and two bathrooms, this home provides ample space for families and individuals alike. As you enter the main level, you're greeted by a cozy and inviting living room, perfect for relaxation and gatherings. Adjacent to the living room, the kitchen boasts functionality and style, offering the ideal space for culinary creations. Natural light pours into the living areas, enhancing the warm ambiance of the home. A delightful sunroom adds an extra touch of luxury, providing a serene space to bask in the sunlight and enjoy views of the outdoors. The dining room, thoughtfully positioned, is ideal for sharing meals with family and friends, creating lasting memories. The french doors off the dining room lead to the back deck. The main level is also home to three well-appointed bedrooms, each designed to provide comfort and privacy. The main bathroom, conveniently located, serves both residents and guests with modern classic finishes. Venturing into the basement, you'll discover even more living space to enjoy. Two additional bedrooms offer versatility, whether for accommodating guests or creating a private home office. The highlight of the basement is the expansive rec room with wood burning stove, offering endless possibilities for entertainment, relaxation, and hobbies. A utility room and a laundry room ensure practicality and organization. Recent upgrades have transformed the basement with new carpeting, providing a fresh and inviting atmosphere. The entire house has been rejuvenated with new paint, creating a clean and modern aesthetic. The main level's newer windows not only enhance the visual appeal of the home but also contribute to energy efficiency and comfort. With a classic feel, this home exudes a welcoming atmosphere throughout. Stepping outside, you'll appreciate the fenced backyard that backs onto a park, offering a private and picturesque setting. Whether for outdoor play, gardening, or simply unwinding, this space is a tranquil retreat. In summary, this five-bedroom, two-bathroom bungalow in the Town of Vulcan offers a blend of comfort and style. With spacious living areas, updated features, and a scenic backyard, it presents an opportunity for a delightful living experience in a charming community.
Location
State AB
County Vulcan County
Zoning Residential
Direction S
Rooms
Basement Full, Partially Finished
Interior
Interior Features Ceiling Fan(s), Central Vacuum
Heating Baseboard, Electric, Forced Air, Natural Gas
Cooling None
Flooring Carpet, Hardwood, Vinyl
Appliance Dryer, Freezer, Refrigerator, Stove(s), Washer
Laundry In Basement
Exterior
Parking Features Off Street, Rear Drive
Garage Description Off Street, Rear Drive
Fence Fenced
Community Features Golf, Park, Playground, Shopping Nearby, Sidewalks, Street Lights, Walking/Bike Paths
Roof Type Asphalt Shingle
Porch Deck
Lot Frontage 50.0
Total Parking Spaces 1
Building
Lot Description Back Lane, Back Yard, Backs on to Park/Green Space, Front Yard, Lawn, Landscaped, Rectangular Lot
Foundation Poured Concrete
Architectural Style Bungalow
Level or Stories One
Structure Type Brick,Vinyl Siding,Wood Frame
Others
Restrictions None Known
Tax ID 57435602
Ownership Estate Trust
Read Less
GET MORE INFORMATION



