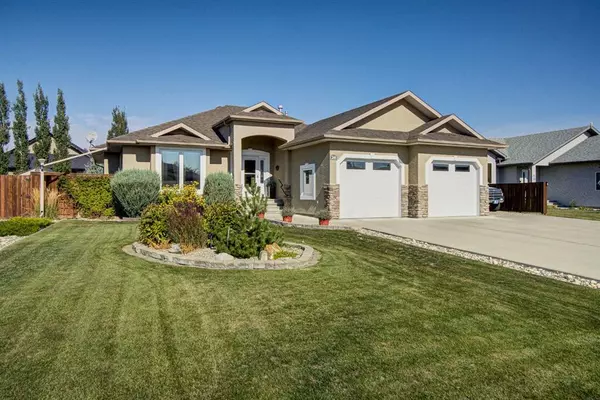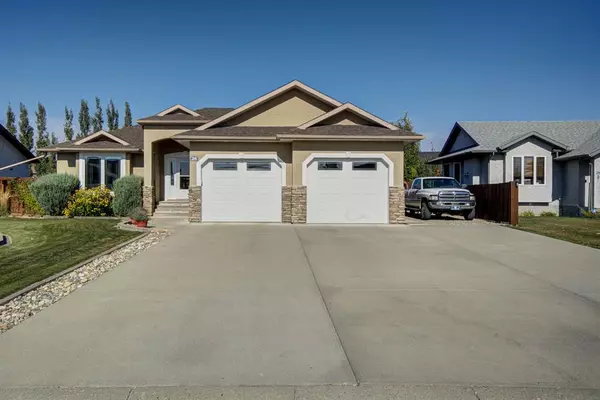For more information regarding the value of a property, please contact us for a free consultation.
26 Westlynn Close Claresholm, AB T0L 0T0
Want to know what your home might be worth? Contact us for a FREE valuation!

Our team is ready to help you sell your home for the highest possible price ASAP
Key Details
Sold Price $531,750
Property Type Single Family Home
Sub Type Detached
Listing Status Sold
Purchase Type For Sale
Square Footage 1,611 sqft
Price per Sqft $330
MLS® Listing ID A2088629
Sold Date 10/20/23
Style Bungalow
Bedrooms 3
Full Baths 3
Originating Board Calgary
Year Built 2007
Annual Tax Amount $4,153
Tax Year 2023
Lot Size 8,898 Sqft
Acres 0.2
Property Sub-Type Detached
Property Description
Welcome to this beautifully designed 2007 construction home that offers the perfect blend of modern luxury and comfortable living. Situated near the golf course, this meticulously maintained residence boasts all the features you've been searching for.
As you step inside, you'll immediately appreciate the spaciousness of the main floor. Two generous bedrooms on this level provide plenty of space for family, guests, or a home office, one bedroom is complete with a Murphy bed. The primary bedroom is a true retreat, featuring a stunning en-suite bathroom and a walk-in closet that's sure to impress. The en-suite is a spa-like oasis, perfect for unwinding after a long day.
One of the main highlights of this home is the exceptional view of the backyard oasis, which can be enjoyed from the primary bedroom, living room & dining room adding a sense of tranquility to your daily life.
The heart of the home is the expansive kitchen and dining room, ideal for hosting gatherings or enjoying family meals. The living room, complete with a gas fireplace, provides a cozy and inviting atmosphere.
The lower level of the home features two oversized bedrooms, offering endless possibilities for guests, a growing family, or even a hobby room. The basement family room, also equipped with a gas fireplace, provides a great space for entertainment and relaxation.
Outside, you'll find a large lot that is fully landscaped providing ample space for outdoor activities, complete with a ground floor pergola with lighting, ideal covered deck just off the dining room with wind protection. Large shed for extra storage plus a gravel bad area. Extra parking is available on the side of the home which could be used for your RV or extra vehicles, ensuring convenience for both residents and visitors.
This home is not just a place to live; it's a place to thrive. With its spacious interior, beautiful backyard, and proximity to the golf course, it offers a lifestyle that many can only dream of. Don't miss the opportunity to make this house your new home.
Contact us today to schedule a viewing and experience the beauty and charm of this remarkable property for yourself.
Location
State AB
County Willow Creek No. 26, M.d. Of
Zoning R1
Direction S
Rooms
Other Rooms 1
Basement Full, Partially Finished
Interior
Interior Features See Remarks
Heating Forced Air
Cooling Central Air
Flooring Carpet, Hardwood
Fireplaces Number 2
Fireplaces Type Gas
Appliance Dishwasher, Dryer, Garage Control(s), Refrigerator, Stove(s), Washer, Window Coverings
Laundry Main Level
Exterior
Parking Features Double Garage Attached
Garage Spaces 2.0
Garage Description Double Garage Attached
Fence Fenced
Community Features Golf, Other, Pool, Schools Nearby, Shopping Nearby
Roof Type Asphalt Shingle
Porch Deck
Lot Frontage 76.02
Total Parking Spaces 6
Building
Lot Description Back Yard, Cul-De-Sac, Few Trees, Front Yard
Foundation ICF Block
Architectural Style Bungalow
Level or Stories One
Structure Type Wood Frame
Others
Restrictions Utility Right Of Way
Tax ID 56505179
Ownership Private
Read Less
GET MORE INFORMATION



