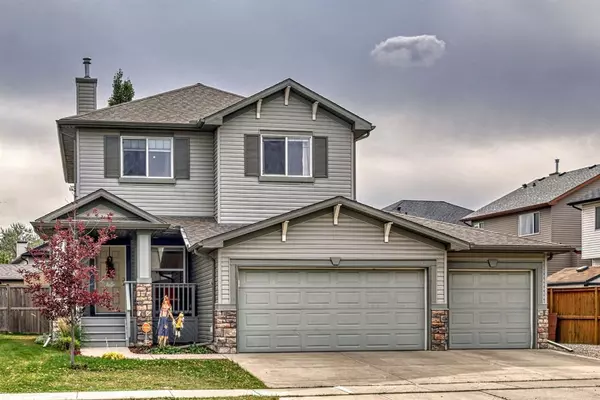For more information regarding the value of a property, please contact us for a free consultation.
300 West Lakeview DR Chestermere, AB T1X 1T2
Want to know what your home might be worth? Contact us for a FREE valuation!

Our team is ready to help you sell your home for the highest possible price ASAP
Key Details
Sold Price $680,000
Property Type Single Family Home
Sub Type Detached
Listing Status Sold
Purchase Type For Sale
Square Footage 1,959 sqft
Price per Sqft $347
Subdivision Lakeview Landing
MLS® Listing ID A2083721
Sold Date 10/23/23
Style 2 Storey
Bedrooms 5
Full Baths 3
Half Baths 1
Originating Board Calgary
Year Built 2005
Annual Tax Amount $3,259
Tax Year 2023
Lot Size 6,547 Sqft
Acres 0.15
Property Sub-Type Detached
Property Description
This is a Wonderful Two Storey home in Chestermere Lake, with lots of natural light, an open floor plan, A/C, a total of 5 bedrooms bedrooms (4 are on the upper floor), TRIPLE garage, walking distance to an Elementary and Middle School and a gorgeous two tier deck with a hot tub! This Beautiful home greets you with a lovely front porch and a swing already there to enjoy. You move inside and there is a foyer large enough to greet your guests, an open floor plan, newer luxury vinyl plank flooring throughout the main, a white kitchen, large island, big pantry, stainless steel appliances, great room with a gas fireplace, large dining area with patio doors leading to the ample backyard, a half bath, laundry and access to the TRIPLE garage finish off this level. Move upstairs and there is a full bath for the three good sized bedrooms, one that is currently being used as a home office as well as the Primary bedroom which overlooks the backyard, it is a great size with a full ensuite and walk-in closet. The lower level is fully developed with a large family room including a home theatre (screen, projector, speakers etc), a good size bedroom and a full bath. There is storage in the mechanical room. The heated triple garage has storage in the attic, shelving and a Mastercraft organization/tool wall unit. The fully fenced yard is south facing and has a Two Tiered deck with one section covered and a hot tub. There are newer shingles, siding and eavestrough, luxury vinyl flooring on the main, hood fan, dishwasher and the Mastercraft wall unit in the garage. Give your favourite Realtor a call and come and take a look.
Location
State AB
County Chestermere
Zoning R-1
Direction N
Rooms
Other Rooms 1
Basement Finished, Full
Interior
Interior Features Granite Counters, Jetted Tub, Kitchen Island, Open Floorplan, Pantry, Walk-In Closet(s)
Heating Forced Air, Natural Gas
Cooling Central Air
Flooring Carpet, Marble, Vinyl
Fireplaces Number 1
Fireplaces Type Gas, Living Room, Mantle
Appliance Central Air Conditioner, Dishwasher, Electric Stove, Garage Control(s), Garburator, Microwave Hood Fan, Refrigerator, Washer/Dryer
Laundry Main Level
Exterior
Parking Features Additional Parking, RV Access/Parking, Triple Garage Attached
Garage Spaces 3.0
Garage Description Additional Parking, RV Access/Parking, Triple Garage Attached
Fence Fenced
Community Features Golf, Lake, Park, Pool, Schools Nearby, Shopping Nearby, Sidewalks, Walking/Bike Paths
Roof Type Asphalt Shingle
Porch Deck, Front Porch, Pergola
Lot Frontage 63.55
Exposure N
Total Parking Spaces 6
Building
Lot Description Back Yard, Landscaped
Foundation Poured Concrete
Architectural Style 2 Storey
Level or Stories Two
Structure Type Stone,Vinyl Siding
Others
Restrictions None Known
Tax ID 57314554
Ownership Private
Read Less
GET MORE INFORMATION



