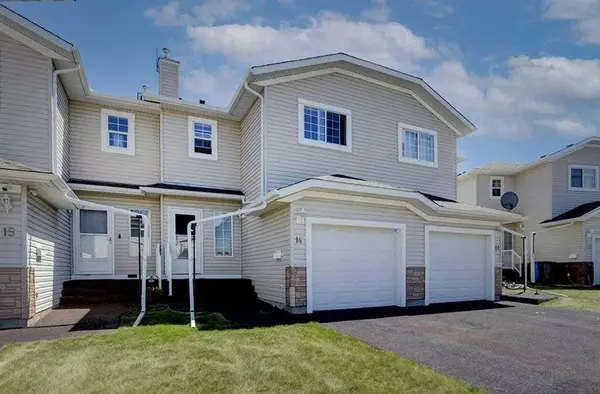For more information regarding the value of a property, please contact us for a free consultation.
309 3 AVE #14 Irricana, AB T0M 1B0
Want to know what your home might be worth? Contact us for a FREE valuation!

Our team is ready to help you sell your home for the highest possible price ASAP
Key Details
Sold Price $236,150
Property Type Townhouse
Sub Type Row/Townhouse
Listing Status Sold
Purchase Type For Sale
Square Footage 1,140 sqft
Price per Sqft $207
MLS® Listing ID A2094640
Sold Date 12/15/23
Style 2 Storey
Bedrooms 3
Full Baths 2
Half Baths 1
Condo Fees $181
Originating Board Calgary
Year Built 2004
Annual Tax Amount $2,124
Tax Year 2023
Lot Size 2,002 Sqft
Acres 0.05
Property Sub-Type Row/Townhouse
Property Description
Prepare to embrace an outdoor haven away from the hustle and bustle – this townhouse is nestled in the beautiful community of Irricana, just a 35-minute drive from Calgary. Enjoy the tranquility of small-town living without sacrificing the convenience of city amenities. This home features a single attached garage, reasonable condo fees, picturesque communal areas, and outstanding neighborhood connections. Upon entering, you'll be greeted by a spacious open-concept layout on the main floor, with large windows flooding the space with natural light. The dynamic living room is equipped with a gas fireplace, providing a cozy retreat during the winter months. The kitchen boasts white cabinets, a dining area, ample storage, and a timeless glass tile backsplash. Upstairs, you'll find three bedrooms, each with its own spacious closet. The primary suite includes a four-piece bath with a jetted tub and captivating views from the window. The fully finished basement adds to the allure of this home, offering a large entertainment room, storage space, and laundry facilities. The single-car garage provides secure parking and additional storage. The well-maintained backyard includes a beautiful deck patio, ideal for hosting summer party with friends. This townhouse is perfect for both family living and investment. Nearby amenities include a library, post office, supermarket, pharmacy, medical clinic, sports field, rodeo court, and RV camping site. Just a 25-minute drive away, you'll find shopping centers like Costco, CrossIron Mills, and New Horizon. The stunning prairie landscape and abundant wildlife await nature enthusiasts to explore.
Location
State AB
County Rocky View County
Zoning R-MU
Direction W
Rooms
Other Rooms 1
Basement Finished, Full
Interior
Interior Features Open Floorplan, Wood Counters
Heating Forced Air, Natural Gas
Cooling None
Flooring Carpet, Ceramic Tile
Fireplaces Number 1
Fireplaces Type Gas
Appliance Dishwasher, Dryer, Microwave Hood Fan, Refrigerator, Washer, Window Coverings
Laundry In Basement, In Unit
Exterior
Parking Features Driveway, Single Garage Attached
Garage Spaces 1.0
Garage Description Driveway, Single Garage Attached
Fence Fenced
Community Features Golf, Park, Playground, Schools Nearby, Sidewalks
Amenities Available None
Roof Type Asphalt Shingle
Porch Deck
Lot Frontage 20.31
Exposure W
Total Parking Spaces 2
Building
Lot Description Cul-De-Sac, Landscaped
Foundation Poured Concrete
Architectural Style 2 Storey
Level or Stories Two
Structure Type Vinyl Siding,Wood Frame
Others
HOA Fee Include Amenities of HOA/Condo,Maintenance Grounds,Parking,Professional Management,Reserve Fund Contributions
Restrictions None Known
Tax ID 85045831
Ownership Private
Pets Allowed Restrictions
Read Less
GET MORE INFORMATION



