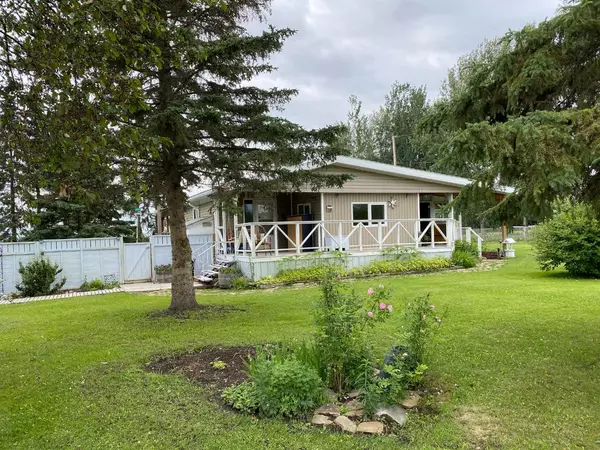For more information regarding the value of a property, please contact us for a free consultation.
210 1 AVE Alder Flats, AB T0C 0A0
Want to know what your home might be worth? Contact us for a FREE valuation!

Our team is ready to help you sell your home for the highest possible price ASAP
Key Details
Sold Price $152,900
Property Type Single Family Home
Sub Type Detached
Listing Status Sold
Purchase Type For Sale
Square Footage 1,487 sqft
Price per Sqft $102
Subdivision Alder Flats_Cwet
MLS® Listing ID A2062943
Sold Date 12/15/23
Style Bungalow
Bedrooms 2
Full Baths 1
Originating Board Central Alberta
Year Built 1972
Annual Tax Amount $561
Tax Year 2023
Lot Size 0.560 Acres
Acres 0.56
Property Sub-Type Detached
Property Description
1487 sq ft manufactured home with 2 additions on a large lot in Alder Flats, backing onto an open field makes for very private and quiet living. This home includes 2 b/r & 5 piece bath with Jet Tub & Separate Shower. Open Kitchen & Dining Room with beautifully finished Family Room that includes gas fireplace. Family Room provides access to a 12x14 Three Season Sunroom. Primary Bedroom is uniquely finished with wood walls and ceiling and includes patio doors to the covered, wrap around deck. Unique wood finishing throughout. Backyard includes a Cabin, Treehouse with storage below and a 24x26 garage which is currently being used as a workshop. Enjoy the yard from the back wrap around deck. This property is on its own well and hooked up to town sewer. Furnace & Hot water Tank are 14 yrs old, Pressure Tank ( 8 yrs), Shingles on garage are 7 yrs old. Pride of ownership is evident inside and out. Don't wait to view!
Location
State AB
County Wetaskiwin No. 10, County Of
Zoning UR
Direction S
Rooms
Basement None
Interior
Interior Features Jetted Tub, See Remarks
Heating Forced Air, Natural Gas
Cooling None
Flooring Carpet, Tile
Fireplaces Number 1
Fireplaces Type Gas
Appliance Dishwasher, Microwave, Refrigerator, Stove(s), Washer/Dryer, Window Coverings
Laundry Main Level
Exterior
Parking Features Double Garage Detached
Garage Spaces 2.0
Garage Description Double Garage Detached
Fence Partial
Community Features Schools Nearby
Roof Type Metal
Porch Deck, Porch, See Remarks
Lot Frontage 161.0
Total Parking Spaces 2
Building
Lot Description Back Yard, Landscaped, See Remarks
Foundation See Remarks
Architectural Style Bungalow
Level or Stories One
Structure Type Vinyl Siding
Others
Restrictions None Known
Tax ID 57527038
Ownership Private
Read Less
GET MORE INFORMATION



