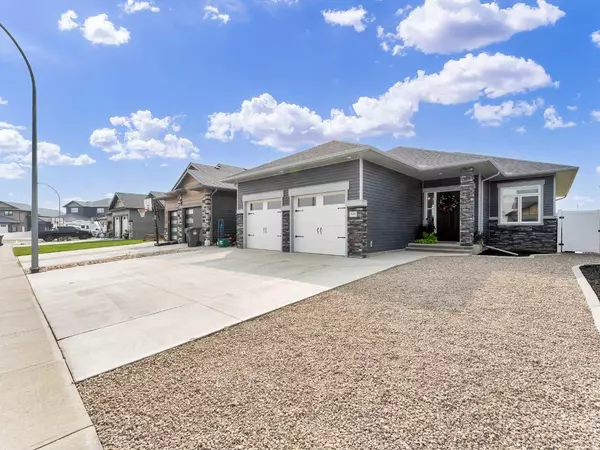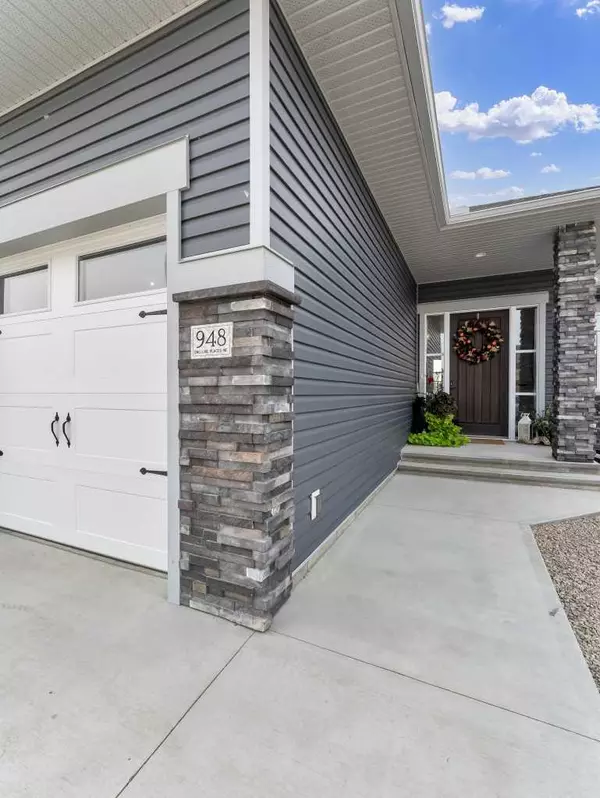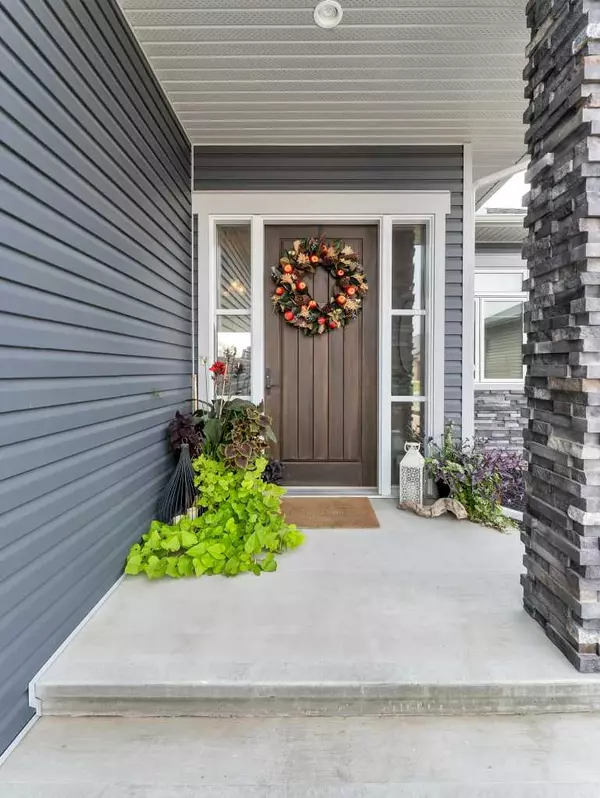For more information regarding the value of a property, please contact us for a free consultation.
948 Maskell PL SE Redcliff, AB T0J 2P0
Want to know what your home might be worth? Contact us for a FREE valuation!

Our team is ready to help you sell your home for the highest possible price ASAP
Key Details
Sold Price $585,000
Property Type Single Family Home
Sub Type Detached
Listing Status Sold
Purchase Type For Sale
Square Footage 1,471 sqft
Price per Sqft $397
MLS® Listing ID A2079070
Sold Date 12/26/23
Style Bungalow
Bedrooms 5
Full Baths 3
Originating Board Medicine Hat
Year Built 2021
Annual Tax Amount $4,040
Tax Year 2023
Lot Size 6,034 Sqft
Acres 0.14
Property Sub-Type Detached
Property Description
Welcome home to this wonderful family home! Built in 2021 and still under new home warranty, this 1471 sq ft, 5 bed, 2+1 bath, walkout bungalow, nestled in a quiet cul de sac, this home is waiting for the perfect family to take over! The inviting entrance is just the beginning...hang up your coats and make your way to either level. The main level boasts a great kitchen with granite countertops, large pantry and stainless steel appliances with an island that can seat 4 and is open to the main living area. An adjacent cozy dining area with ample seating space and electric fireplace can be your choice of sexy or cozy! A covered deck with gas bbq hookup lends well for entertaining. Enjoy evening sunsets and look at your unobstructed views to the west. Rounding out the main level is a 4pc bathroom, a bedroom with walk in closet and master bedroom with its own walk in closet, a soaker tub, large shower and double vanity!! Downstairs you will be delighted with the abundance of light flowing in. There is a very large family room that leads outside to the lower patio area and three additional bedrooms, two with walk in closets, as well as a 4 pc bath and laundry room. Lots of storage is available for the growing family!! The heated double attached garage has a floor drain on each side and outside is landscaped, ready for kids and animals to play in the backyard. This home is close to shopping, schools and also close to the main arteries to bring you into the city when required. Check out the 3D tour and call/text your favourite REALTOR® for a view today!
Location
State AB
County Cypress County
Zoning R1
Direction E
Rooms
Other Rooms 1
Basement Finished, Full
Interior
Interior Features Double Vanity, Granite Counters, High Ceilings, Kitchen Island, No Smoking Home, Open Floorplan, Pantry, Soaking Tub, Storage, Vinyl Windows, Walk-In Closet(s)
Heating Forced Air, Natural Gas
Cooling Central Air
Flooring Carpet, Concrete, Hardwood
Fireplaces Number 1
Fireplaces Type Electric
Appliance Central Air Conditioner, Dishwasher, Garage Control(s), Garburator, Gas Range, Microwave, Refrigerator, Washer/Dryer, Window Coverings
Laundry In Basement
Exterior
Parking Features Additional Parking, Double Garage Attached
Garage Spaces 2.0
Garage Description Additional Parking, Double Garage Attached
Fence Fenced
Community Features Golf, Schools Nearby, Shopping Nearby, Sidewalks, Street Lights
Roof Type Asphalt Shingle
Porch Deck, Patio
Lot Frontage 49.84
Exposure E
Total Parking Spaces 4
Building
Lot Description Back Yard, Backs on to Park/Green Space, Cleared, Close to Clubhouse, Front Yard, Low Maintenance Landscape, Interior Lot, No Neighbours Behind, Landscaped, Level, Underground Sprinklers, Private
Foundation Poured Concrete
Architectural Style Bungalow
Level or Stories One
Structure Type Stone,Vinyl Siding,Wood Frame
Others
Restrictions None Known
Tax ID 85515734
Ownership Joint Venture
Read Less
GET MORE INFORMATION



