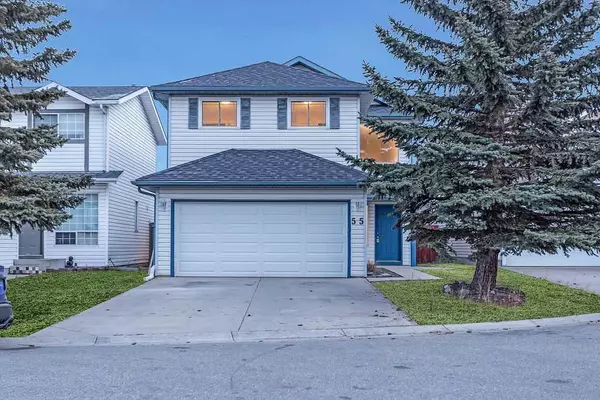For more information regarding the value of a property, please contact us for a free consultation.
55 Applecrest CT SE Calgary, AB T2A 7N8
Want to know what your home might be worth? Contact us for a FREE valuation!

Our team is ready to help you sell your home for the highest possible price ASAP
Key Details
Sold Price $524,200
Property Type Single Family Home
Sub Type Detached
Listing Status Sold
Purchase Type For Sale
Square Footage 1,390 sqft
Price per Sqft $377
Subdivision Applewood Park
MLS® Listing ID A2096771
Sold Date 12/29/23
Style 4 Level Split
Bedrooms 3
Full Baths 2
Originating Board Calgary
Year Built 1993
Annual Tax Amount $2,569
Tax Year 2023
Lot Size 3,681 Sqft
Acres 0.08
Property Sub-Type Detached
Property Description
Move-In Ready! Refreshed family home in a quiet cul-de-sac close to schools, parks, shopping, transit. New paint, floors,
fixtures. Well-maintained, clean, and move-in ready. Unique layout with vaulted ceiling on main and a sunny
south facing back yard and balcony.
Location
State AB
County Calgary
Area Cal Zone E
Zoning R-C2
Direction NW
Rooms
Basement Partial, Partially Finished
Interior
Interior Features No Animal Home, No Smoking Home, Vaulted Ceiling(s), Vinyl Windows
Heating Forced Air, Natural Gas
Cooling None
Flooring Carpet, Vinyl Plank
Appliance Dishwasher, Dryer, Electric Stove, Freezer, Garage Control(s), Refrigerator, Washer
Laundry In Basement
Exterior
Parking Features Concrete Driveway, Double Garage Attached, Garage Faces Front
Garage Spaces 2.0
Garage Description Concrete Driveway, Double Garage Attached, Garage Faces Front
Fence Fenced
Community Features Playground, Schools Nearby, Shopping Nearby, Sidewalks, Street Lights
Roof Type Asphalt Shingle
Porch Deck
Lot Frontage 34.61
Total Parking Spaces 4
Building
Lot Description Back Lane, Level
Foundation Poured Concrete
Architectural Style 4 Level Split
Level or Stories 4 Level Split
Structure Type Vinyl Siding,Wood Frame
Others
Restrictions None Known
Tax ID 82881545
Ownership Private
Read Less
GET MORE INFORMATION



