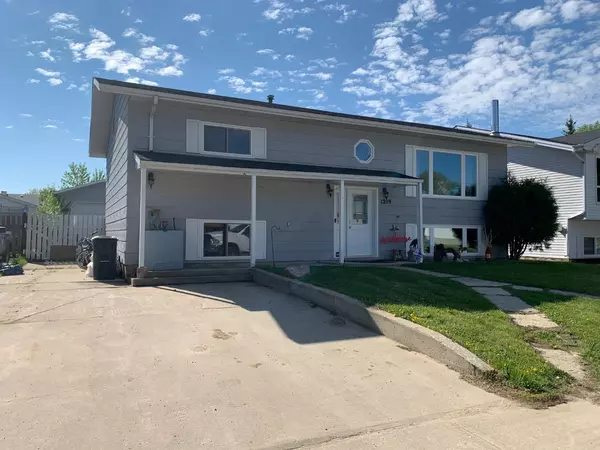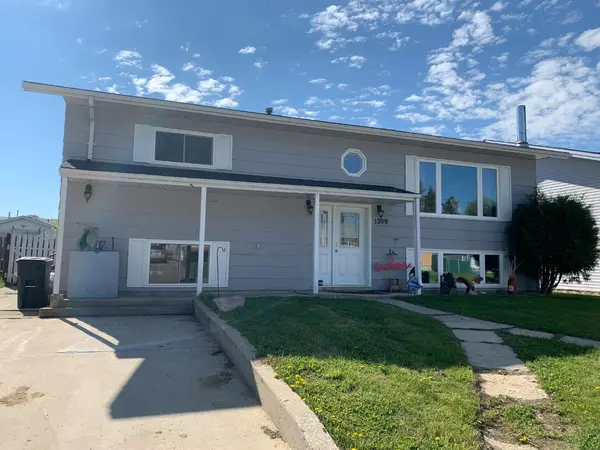For more information regarding the value of a property, please contact us for a free consultation.
1209 10 ST SE Slave Lake, AB T0G 2A3
Want to know what your home might be worth? Contact us for a FREE valuation!

Our team is ready to help you sell your home for the highest possible price ASAP
Key Details
Sold Price $307,000
Property Type Single Family Home
Sub Type Detached
Listing Status Sold
Purchase Type For Sale
Square Footage 1,158 sqft
Price per Sqft $265
MLS® Listing ID A2047236
Sold Date 01/08/24
Style Bi-Level
Bedrooms 4
Full Baths 2
Originating Board Alberta West Realtors Association
Year Built 1980
Annual Tax Amount $3,473
Tax Year 2022
Lot Size 6,160 Sqft
Acres 0.14
Property Sub-Type Detached
Property Description
Step into this charming bilevel and find the home you have been looking for! The home features a great sized kitchen with an island and lots of storage that is open to the dining area and right next to the good sized living room! On the main floor are 2 recently renovated bathrooms and 2 good sized bedrooms. Downstairs you will find a large rec room that is complete with a large bar area for entertaining and a wood stove for those cold winter nights! To finish off the basement you will find 2 more bedrooms, laundry room and a bathroom that is started for you - just needs your finishing touches! Some upgrades to the home in the last 10 years have been all new windows and doors, shingles, brand new shingles on overhang, new hot water tank in the last few months, new lighting and paint, renovated bathrooms and railings on the deck. Out back is a detached garage for all your toys, a fire pit area and deck. This home checks all the boxes so don't wait!
Location
State AB
County Lesser Slave River No. 124, M.d. Of
Zoning R1A
Direction W
Rooms
Other Rooms 1
Basement Finished, Full
Interior
Interior Features Bar, Ceiling Fan(s), Kitchen Island
Heating Forced Air
Cooling None
Flooring Carpet, Laminate, Linoleum
Fireplaces Number 1
Fireplaces Type Basement, Wood Burning Stove
Appliance Dishwasher, Dryer, Microwave, Refrigerator, Stove(s), Washer
Laundry In Basement, Laundry Room
Exterior
Parking Features Double Garage Detached, Parking Pad
Garage Spaces 2.0
Garage Description Double Garage Detached, Parking Pad
Fence Fenced
Community Features Fishing, Lake, Playground, Schools Nearby
Roof Type Asphalt Shingle
Porch Deck
Lot Frontage 56.0
Total Parking Spaces 4
Building
Lot Description Front Yard, Landscaped, Rectangular Lot
Foundation Poured Concrete
Architectural Style Bi-Level
Level or Stories Bi-Level
Structure Type Vinyl Siding,Wood Frame
Others
Restrictions None Known
Tax ID 81691068
Ownership Private
Read Less
GET MORE INFORMATION



