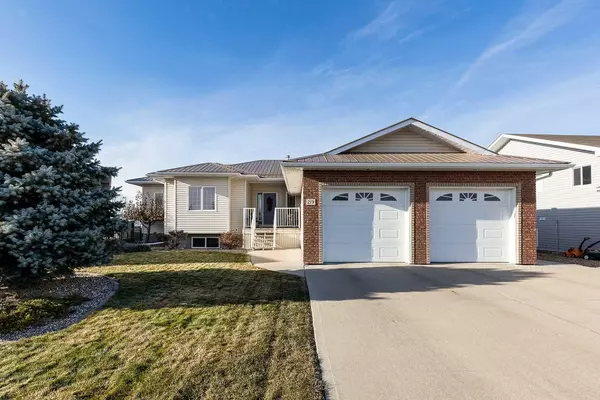For more information regarding the value of a property, please contact us for a free consultation.
219 Jesmond Bay SW Redcliff, AB T0J 2P0
Want to know what your home might be worth? Contact us for a FREE valuation!

Our team is ready to help you sell your home for the highest possible price ASAP
Key Details
Sold Price $570,000
Property Type Single Family Home
Sub Type Detached
Listing Status Sold
Purchase Type For Sale
Square Footage 1,659 sqft
Price per Sqft $343
MLS® Listing ID A2095579
Sold Date 01/12/24
Style Bungalow
Bedrooms 4
Full Baths 3
Originating Board Medicine Hat
Year Built 2006
Annual Tax Amount $4,206
Tax Year 2023
Lot Size 8,654 Sqft
Acres 0.2
Property Sub-Type Detached
Property Description
Imagine the sunsets here in Jesmond Bay-with sprawling views of the coulees! This 1659sqft bungalow is tucked away in a quiet cul-de-sac for the perfect setting. Offering a beautifully landscaped yard and great curb appeal with a quaint front porch. Inside has been meticulously maintained over the years-offering gorgeous hardwood floors, large windows for plenty of natural light, a gas fireplace and 9 foot ceilings throughout the main living space. The kitchen is well laid out with ample cabinets, a pantry with pull outs and newer stainless appliances. Just down the hall is two bedrooms and 3pc bath. The primary is spacious with a large walk-in closet and 4 pc ensuite-complete with a custom tiled shower and oversized soaker tub. There is a main floor office-which could be a 3rd bedroom upstairs and main floor laundry in the mudroom off the 24x26 heated garage! Downstairs you are greeted with 9ft ceilings and a home theatre space complete with built-ins, an electric fireplace and a wet bar. This home was built with a dual zone heating system and ICF foundation which has added insulation and more energy efficient giving you a warmer basement! The lower level is complete with a recreation/games area, designated workout room (could make 5th bedroom), another large bedroom, 3pc bath with custom walk-in tiled shower and ample storage. Out back we have the perfect setting with an enclosed 3 season room to take in the incredible views and enjoy company. The patio space is topped with a pergola offering shade and a gas line for the fire. This home has pride of ownership and must be seen to appreciate all it offers.
Location
State AB
County Cypress County
Zoning R-1
Direction E
Rooms
Other Rooms 1
Basement Finished, Full
Interior
Interior Features Built-in Features, Closet Organizers, High Ceilings, Kitchen Island, No Smoking Home, Open Floorplan, Pantry, Storage, Vinyl Windows, Walk-In Closet(s), Wet Bar
Heating Forced Air, Natural Gas
Cooling Central Air
Flooring Carpet, Hardwood, Tile
Fireplaces Number 2
Fireplaces Type Electric, Gas
Appliance Bar Fridge, Dishwasher, Dryer, Range Hood, Refrigerator, Stove(s), Washer
Laundry Laundry Room, Main Level
Exterior
Parking Features Double Garage Attached, Heated Garage
Garage Spaces 2.0
Garage Description Double Garage Attached, Heated Garage
Fence Fenced
Community Features Golf, Park, Playground, Pool, Schools Nearby, Shopping Nearby, Sidewalks, Street Lights, Tennis Court(s), Walking/Bike Paths
Roof Type Metal
Porch Deck, Enclosed, Patio, Pergola, See Remarks
Lot Frontage 46.0
Total Parking Spaces 4
Building
Lot Description Back Yard, Cul-De-Sac, No Neighbours Behind, Landscaped, Underground Sprinklers, Views
Foundation ICF Block
Architectural Style Bungalow
Level or Stories One
Structure Type Brick,Vinyl Siding
Others
Restrictions Restrictive Covenant,Utility Right Of Way
Tax ID 85515558
Ownership Joint Venture
Read Less
GET MORE INFORMATION



