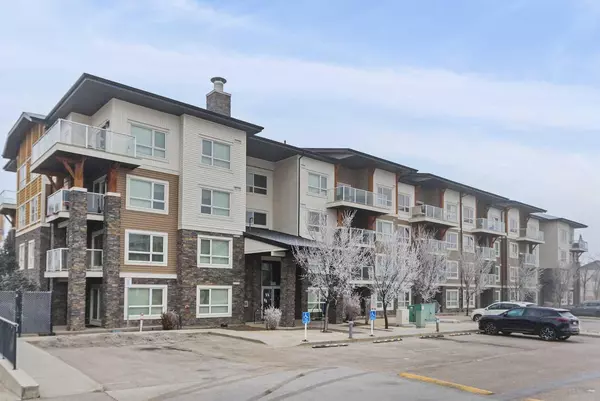For more information regarding the value of a property, please contact us for a free consultation.
240 Skyview Ranch RD NE #1407 Calgary, AB T3N 0P4
Want to know what your home might be worth? Contact us for a FREE valuation!

Our team is ready to help you sell your home for the highest possible price ASAP
Key Details
Sold Price $310,000
Property Type Condo
Sub Type Apartment
Listing Status Sold
Purchase Type For Sale
Square Footage 938 sqft
Price per Sqft $330
Subdivision Skyview Ranch
MLS® Listing ID A2100304
Sold Date 01/12/24
Style Apartment
Bedrooms 2
Full Baths 2
Condo Fees $642/mo
HOA Fees $7/ann
HOA Y/N 1
Originating Board Calgary
Year Built 2015
Annual Tax Amount $1,337
Tax Year 2023
Property Sub-Type Apartment
Property Description
Welcome to your top-floor, south-facing CORNER unit at Skyview Ranch! Enjoy Downtown Calgary and Rocky Mountain views. This move-in-ready condo, freshly painted and in immaculate condition, features an open concept with 9-foot ceilings and abundant natural light. Shows 10/10! The chef's kitchen includes a functional island, sleek stainless steel appliances, and ample storage. Step onto your expansive balcony with a built-in BBQ gas line from the living room, perfect for morning coffee or entertaining. Two generously sized bedrooms with ample closet space, a tranquil master with a 4-piece ensuite, and an additional 4-piece bathroom offer comfort. In-suite laundry and a desk nook add extra convenience!
Elegant quartz countertops and laminate flooring enhance the overall aesthetic. The unit includes TWO TITLED parking stalls – one below ground and one surface level. There is also a storage locker right in front of your underground parking stall!
Close to all amenities, Schools, Transportation! Don't miss this modern, view-filled home at Skyview Ranch!
Location
State AB
County Calgary
Area Cal Zone Ne
Zoning M-2
Direction E
Rooms
Other Rooms 1
Interior
Interior Features Kitchen Island
Heating Baseboard, Natural Gas
Cooling None
Flooring Cork, Tile
Appliance Dishwasher, Dryer, Electric Stove, Microwave, Range Hood, Refrigerator, Washer, Window Coverings
Laundry In Unit
Exterior
Parking Features Parkade, Stall, Titled, Underground
Garage Description Parkade, Stall, Titled, Underground
Community Features Park, Playground, Schools Nearby, Shopping Nearby, Sidewalks, Street Lights
Amenities Available Elevator(s), Visitor Parking
Porch Balcony(s)
Exposure NE
Total Parking Spaces 2
Building
Story 4
Architectural Style Apartment
Level or Stories Single Level Unit
Structure Type Stone,Vinyl Siding,Wood Frame
Others
HOA Fee Include Caretaker,Common Area Maintenance,Heat,Insurance,Professional Management,Reserve Fund Contributions,Sewer,Snow Removal,Water
Restrictions Airspace Restriction,Restrictive Covenant-Building Design/Size,Utility Right Of Way
Ownership Private
Pets Allowed Restrictions
Read Less
GET MORE INFORMATION



