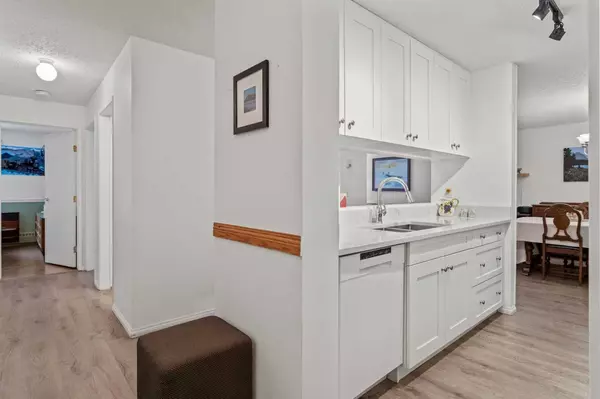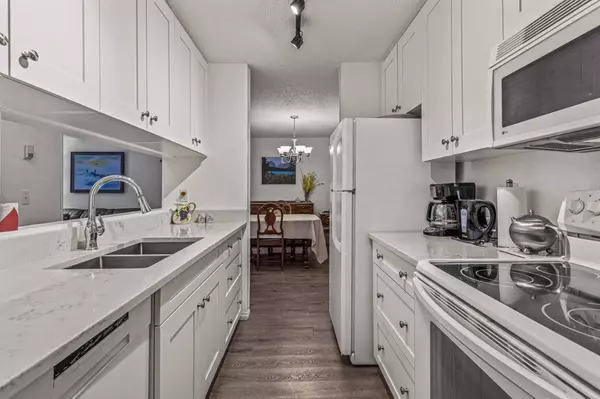For more information regarding the value of a property, please contact us for a free consultation.
115 Elk Run BLVD #210 Canmore, AB T1W1G8
Want to know what your home might be worth? Contact us for a FREE valuation!

Our team is ready to help you sell your home for the highest possible price ASAP
Key Details
Sold Price $575,000
Property Type Condo
Sub Type Apartment
Listing Status Sold
Purchase Type For Sale
Square Footage 1,012 sqft
Price per Sqft $568
Subdivision Elk Run
MLS® Listing ID A2100826
Sold Date 02/01/24
Style Low-Rise(1-4)
Bedrooms 2
Full Baths 2
Condo Fees $577/mo
Originating Board Alberta West Realtors Association
Year Built 1995
Annual Tax Amount $2,195
Tax Year 2023
Property Sub-Type Apartment
Property Description
Check out this 2-bedroom apartment nestled in the mountain town of Canmore. With east facing views, soak in breathtaking panoramic views of the majestic mountains from the comfort of your living room. Kitchen features Quartz countertop with an opening to allow more light into the kitchen / prep area. The ambiance is elevated by a cozy gas fireplace, creating a warm and inviting atmosphere. Added convenience of in-suite laundry ensuring practicality for your everyday needs. The primary bedroom boasts generous proportions and a walk-through closet by the 3-piece ensuite, offering easy access to your wardrobe. An additional 4-piece bathroom in the hallway enhances functionality. Embrace the outdoors on your private balcony, complete with a gas hookup and a seller included BBQ for seamless BBQ gatherings, perfect for entertaining against the stunning backdrop of the Rockies.
Location
State AB
County Bighorn No. 8, M.d. Of
Zoning R3
Direction SW
Rooms
Other Rooms 1
Interior
Interior Features Ceiling Fan(s), See Remarks, Storage, Walk-In Closet(s)
Heating Baseboard
Cooling None
Flooring Laminate, Tile, Vinyl
Fireplaces Number 1
Fireplaces Type Gas, Living Room
Appliance Dishwasher, Electric Range, Microwave Hood Fan, Other, Refrigerator, See Remarks, Washer/Dryer
Laundry In Unit
Exterior
Parking Features Plug-In, Stall
Garage Description Plug-In, Stall
Community Features Park, Playground, Schools Nearby, Street Lights, Walking/Bike Paths
Amenities Available Bicycle Storage
Roof Type Asphalt Shingle
Porch Balcony(s), See Remarks
Exposure E
Total Parking Spaces 1
Building
Story 3
Foundation Poured Concrete
Architectural Style Low-Rise(1-4)
Level or Stories Single Level Unit
Structure Type Stucco,Wood Frame
Others
HOA Fee Include Heat,Insurance,Maintenance Grounds,Sewer,Snow Removal,Trash,Water
Restrictions Pet Restrictions or Board approval Required,Pets Allowed
Tax ID 56486354
Ownership Private
Pets Allowed Restrictions, Yes
Read Less
GET MORE INFORMATION



