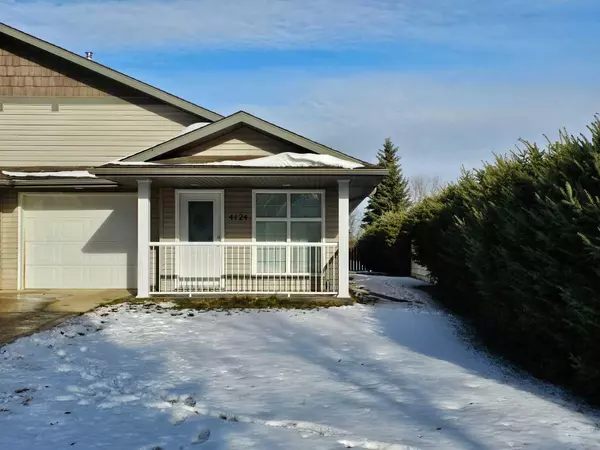For more information regarding the value of a property, please contact us for a free consultation.
4124 49 AVE Castor, AB T0C0X0
Want to know what your home might be worth? Contact us for a FREE valuation!

Our team is ready to help you sell your home for the highest possible price ASAP
Key Details
Sold Price $185,000
Property Type Single Family Home
Sub Type Semi Detached (Half Duplex)
Listing Status Sold
Purchase Type For Sale
Square Footage 1,037 sqft
Price per Sqft $178
MLS® Listing ID A2091458
Sold Date 02/04/24
Style Side by Side,Villa
Bedrooms 2
Full Baths 1
Originating Board Central Alberta
Year Built 2006
Annual Tax Amount $2,518
Tax Year 2023
Lot Size 4,550 Sqft
Acres 0.1
Property Sub-Type Semi Detached (Half Duplex)
Property Description
Located on the west side of Castor, this two bedroom( one without a closet) and one bathroom home, with 1037 sq ft, was the first side by side Adult Villa built in 2006. It is strikingly cozy, spacious and comfortable all on one floor. There were many updated items in the house, starting with the brand new carpets, new toilet, newer washer and dryer, new on demand water heater for the house and in floor heat. The air exchange unit has been serviced, along with the zone valves and garburator. Central vac is cleaned and operational also. The kitchen has beautiful Oak cupboards, clean and bright looking laminate counter tops . The wall oven, counter top stove and BI dishwasher look like they are still new. In the bathroom is the shower cabinet with sliding doors and a pocket door for the primary bedroom to access. There is even a back cement patio large enough to host a major function. Also in the back there is a spot to park and a 10x12 garden shed to hold all the out door items you need out of the rain. Up front is the single 12 x 22 attached garage heated by in floor pipes. Also out front is the veranda with an over hang to stay out of the elements . This unit is very efficient and is waiting for the next family to enjoy this style of house, all on one level. All appliances and window coverings are included. There is an RPR dated 2006 for this property.
Location
State AB
County Paintearth No. 18, County Of
Zoning R2
Direction S
Rooms
Basement None
Interior
Interior Features Laminate Counters, No Smoking Home, Open Floorplan, Tankless Hot Water, Vinyl Windows
Heating In Floor, Hot Water, Natural Gas
Cooling None
Flooring Carpet, Linoleum
Appliance Dishwasher, Dryer, Electric Cooktop, Garage Control(s), Garburator, Microwave Hood Fan, Oven-Built-In, Refrigerator, Tankless Water Heater, Washer, Window Coverings
Laundry Laundry Room
Exterior
Parking Features Alley Access, Concrete Driveway, Garage Door Opener, Garage Faces Front, Heated Garage, Insulated, Parking Lot, Single Garage Attached
Garage Spaces 1.0
Garage Description Alley Access, Concrete Driveway, Garage Door Opener, Garage Faces Front, Heated Garage, Insulated, Parking Lot, Single Garage Attached
Fence Fenced
Community Features Airport/Runway, Clubhouse, Golf, Lake, Park, Playground, Pool, Schools Nearby, Shopping Nearby, Street Lights, Walking/Bike Paths
Roof Type Asphalt Shingle
Porch Front Porch, Patio
Lot Frontage 35.0
Exposure S
Total Parking Spaces 1
Building
Lot Description Back Lane, Back Yard, Front Yard, Lawn, Landscaped, Level, Street Lighting
Foundation ICF Block, Poured Concrete
Architectural Style Side by Side, Villa
Level or Stories One
Structure Type Vinyl Siding,Wood Frame
Others
Restrictions None Known
Tax ID 56759013
Ownership Private
Read Less
GET MORE INFORMATION



