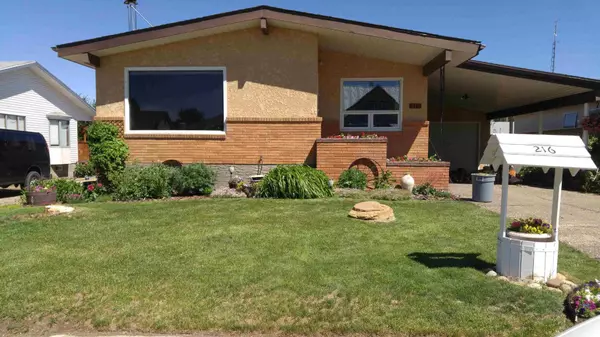For more information regarding the value of a property, please contact us for a free consultation.
216 2 AVE E Bow Island, AB T0K 0G0
Want to know what your home might be worth? Contact us for a FREE valuation!

Our team is ready to help you sell your home for the highest possible price ASAP
Key Details
Sold Price $295,000
Property Type Single Family Home
Sub Type Detached
Listing Status Sold
Purchase Type For Sale
Square Footage 1,182 sqft
Price per Sqft $249
MLS® Listing ID A2100443
Sold Date 02/07/24
Style Bungalow
Bedrooms 5
Full Baths 2
Half Baths 1
Originating Board Medicine Hat
Year Built 1967
Annual Tax Amount $2,572
Tax Year 2023
Lot Size 6,272 Sqft
Acres 0.14
Property Sub-Type Detached
Property Description
FIVE bedroom FAMILY HOME with quick possession for sale in Bow Island. This family home has seen considerable updates and is ready for the growing family. When you live at 216 2 Ave E Bow Island you are in a family neighbourhood with prime location for the kids as they are within walking distance to playgrounds, schools, the pool and arena. The main floor has two bedrooms, a 5 piece bath as well as a 2 piece ensuite, a large laundry room, a spacious living room with wood burning stove as well as an updated kitchen and dining room. The kitchen was updated in 2016 with beautiful knotty alder cabinets and is a beauty! The basement has three bedrooms, a large family room, a 3 piece bath along with plenty of storage space. The backyard is fenced and private, a great place for the kids, the pets and entertaining. All the windows have been updated to pvc, the shingles are 50 year rubber shingle and are only 6 years old. Plenty of protected parking also, with a single, heated attached garage and a carport. ** the pictures on this listing are from 2018.
Location
State AB
County Forty Mile No. 8, County Of
Zoning R-1
Direction S
Rooms
Other Rooms 1
Basement Finished, Full
Interior
Interior Features Built-in Features, Vinyl Windows
Heating Forced Air
Cooling Central Air
Flooring Carpet, Tile, Vinyl Plank
Fireplaces Number 1
Fireplaces Type Wood Burning Stove
Appliance Central Air Conditioner, Dishwasher, Microwave Hood Fan, Refrigerator, Stove(s)
Laundry Laundry Room, Main Level
Exterior
Parking Features Attached Carport, Single Garage Attached
Garage Spaces 1.0
Carport Spaces 1
Garage Description Attached Carport, Single Garage Attached
Fence Fenced
Community Features Golf, Playground, Pool, Schools Nearby, Sidewalks, Street Lights
Roof Type Asphalt Shingle
Porch None
Lot Frontage 50.0
Total Parking Spaces 3
Building
Lot Description Back Lane, Backs on to Park/Green Space, Lawn, Interior Lot
Building Description Brick,Concrete,Stucco,Wood Frame, 7'8" x 14'8"
Foundation Poured Concrete
Architectural Style Bungalow
Level or Stories One
Structure Type Brick,Concrete,Stucco,Wood Frame
Others
Restrictions None Known
Tax ID 56215214
Ownership Registered Interest
Read Less
GET MORE INFORMATION



