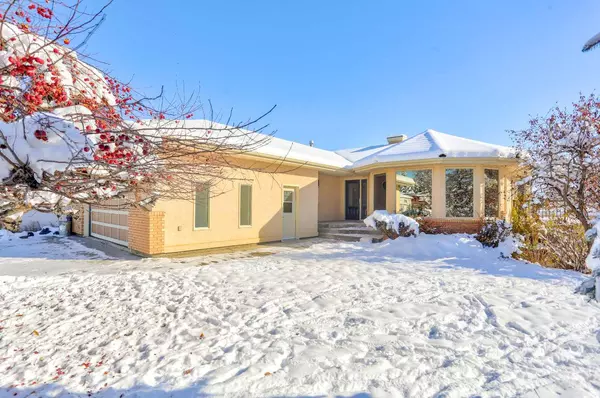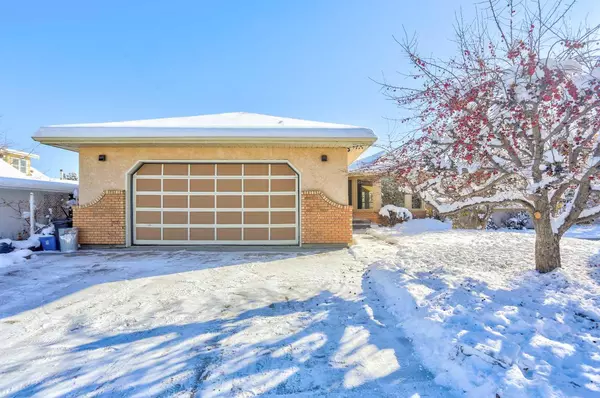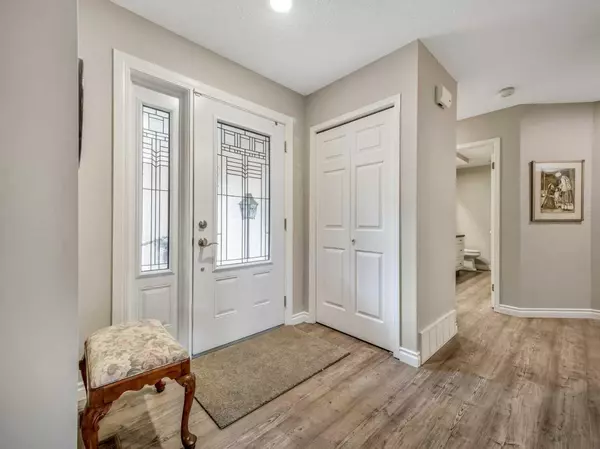For more information regarding the value of a property, please contact us for a free consultation.
1051 Albert AVE Pincher Creek, AB T0K1W0
Want to know what your home might be worth? Contact us for a FREE valuation!

Our team is ready to help you sell your home for the highest possible price ASAP
Key Details
Sold Price $546,000
Property Type Single Family Home
Sub Type Detached
Listing Status Sold
Purchase Type For Sale
Square Footage 1,600 sqft
Price per Sqft $341
MLS® Listing ID A2104070
Sold Date 02/24/24
Style Bungalow
Bedrooms 5
Full Baths 3
Originating Board Lethbridge and District
Year Built 1988
Annual Tax Amount $4,308
Tax Year 2023
Lot Size 0.316 Acres
Acres 0.32
Property Sub-Type Detached
Property Description
This beautifully finished home is located on a huge lot with Pincher Creek running along the back yard. Situated at the end of a quiet cul de sac, the only traffic you will see is people walking by on the path! Boasting a total of five bedrooms and three full bathrooms, there are 3,112 square feet of living space spread over two levels with luxury vinyl flooring on the main level and high quality, plush carpet on the lower level. A dream come true if you love to cook, the kitchen has a Sub-Zero refrigerator, gas range, tons of counter space & lots of natural light. The cozy sunken living room is the perfect space for visiting. The large primary bedroom & ensuite with a steam shower and separate water closet are also located on the main level. An added luxury in the second bathroom is the easy-access spa air tub with rising wall and waterfall feature. The walk-out lower level leads to the covered patio with access to the upper deck and back yard. In addition to the usual items, the utility room contains a gas stove and sink, the perfect set up for canning with a cold room at the back and a cold cellar behind that to store all your treats. Three more bedrooms and a five piece bathroom round out the lower level. With California closet inserts in almost every closet, staying organized in this home will be a breeze. The double attached garage and lower level have in floor heat while the main level is forced air. There is a new hot water tank, the shake roof is 8 years old, the interior of the home was recently painted, and the composite deck is maintenance free. All that's left for you to do is move in! Call your favourite Realtor today to see this gorgeous home.
Location
State AB
County Pincher Creek No. 9, M.d. Of
Zoning Residential
Direction W
Rooms
Other Rooms 1
Basement Finished, Full
Interior
Interior Features Breakfast Bar
Heating Boiler, Combination, In Floor, Forced Air
Cooling Central Air
Flooring Carpet, Tile, Vinyl
Appliance Built-In Oven, Central Air Conditioner, Dishwasher, Gas Stove, Instant Hot Water, Microwave, Refrigerator, Washer/Dryer, Window Coverings
Laundry Laundry Room, Main Level
Exterior
Parking Features Double Garage Attached
Garage Spaces 2.0
Garage Description Double Garage Attached
Fence Partial
Community Features Golf, Park, Playground, Pool, Schools Nearby, Shopping Nearby, Walking/Bike Paths
Waterfront Description Creek
Roof Type Shake
Porch Deck, Patio
Lot Frontage 106.5
Total Parking Spaces 4
Building
Lot Description Creek/River/Stream/Pond, Cul-De-Sac, Fruit Trees/Shrub(s), No Neighbours Behind, Irregular Lot
Building Description Brick,Stucco, Garden Shed
Foundation Poured Concrete
Architectural Style Bungalow
Level or Stories One
Structure Type Brick,Stucco
Others
Restrictions None Known
Tax ID 56569742
Ownership Private
Read Less
GET MORE INFORMATION



