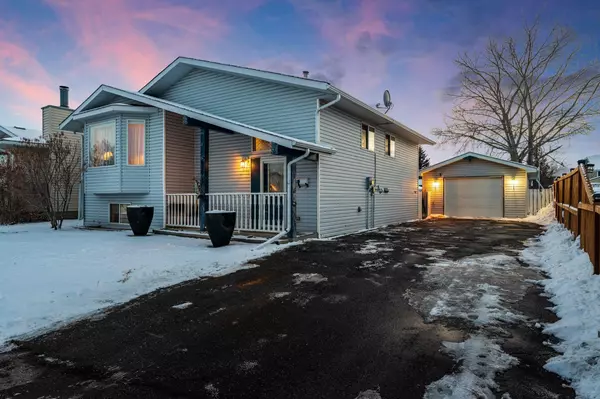For more information regarding the value of a property, please contact us for a free consultation.
620 Madison DR Irricana, AB T0M 1B0
Want to know what your home might be worth? Contact us for a FREE valuation!

Our team is ready to help you sell your home for the highest possible price ASAP
Key Details
Sold Price $385,000
Property Type Single Family Home
Sub Type Detached
Listing Status Sold
Purchase Type For Sale
Square Footage 1,106 sqft
Price per Sqft $348
MLS® Listing ID A2105300
Sold Date 03/07/24
Style Bi-Level
Bedrooms 4
Full Baths 3
Originating Board Calgary
Year Built 1993
Annual Tax Amount $3,519
Tax Year 2023
Lot Size 6,600 Sqft
Acres 0.15
Property Sub-Type Detached
Property Description
Welcome to Irricana! Discover the charm of small-town living just outside bustling Calgary & Airdrie with this charming family home! Nestled in a serene and tranquil community, this home exudes a warm and inviting atmosphere from the moment you step inside. The expansive front entryway with an open railing leads you to the spacious living room, bathed in the morning sun through an abundance of windows.
The well-appointed kitchen seamlessly connects to the dining room, creating an ideal space for hosting gatherings. Two comfortable bedrooms, accompanied by a 4 pc bath, offer cozy retreats. The main floor culminates in a master bedroom with a 3 pc ensuite for added convenience.
Venture downstairs to discover a generously sized recreation room, an office space flooded with natural light, and a spacious fourth bedroom, all featuring sunshine windows. A 4 pc bath and laundry room with BRAND NEW WASHER & DRYER, complete the lower level.
Step into the sunroom and experience year-round enjoyment of the west-facing backyard, perfect for relaxing and unwinding. The sizable fully fenced backyard, complemented by an over-sized single-car garage with electric heat, provides ample parking along the side of the house, with enough space for RV parking.
Embrace the opportunity to make this your family's home today and savor the tranquility and charm of small-town living. Call today!
Location
State AB
County Rocky View County
Zoning R
Direction E
Rooms
Other Rooms 1
Basement Finished, Full
Interior
Interior Features Central Vacuum, Laminate Counters, Vinyl Windows
Heating Forced Air, Natural Gas
Cooling None
Flooring Carpet, Laminate, Linoleum, Vinyl Plank
Appliance Dishwasher, Dryer, Electric Stove, Garage Control(s), Microwave, Range Hood, Refrigerator, Washer, Window Coverings
Laundry In Basement, Laundry Room
Exterior
Parking Features 220 Volt Wiring, Additional Parking, Asphalt, Driveway, Front Drive, Garage Door Opener, Garage Faces Front, Heated Garage, Insulated, RV Access/Parking, Single Garage Detached, Workshop in Garage
Garage Spaces 1.0
Garage Description 220 Volt Wiring, Additional Parking, Asphalt, Driveway, Front Drive, Garage Door Opener, Garage Faces Front, Heated Garage, Insulated, RV Access/Parking, Single Garage Detached, Workshop in Garage
Fence Fenced
Community Features Park, Playground, Sidewalks
Roof Type Asphalt Shingle
Porch Deck
Lot Frontage 55.12
Total Parking Spaces 4
Building
Lot Description Back Yard, Lawn, Landscaped, Level, Rectangular Lot
Foundation Poured Concrete
Architectural Style Bi-Level
Level or Stories Bi-Level
Structure Type Asphalt,Vinyl Siding,Wood Frame
Others
Restrictions Utility Right Of Way
Tax ID 85046234
Ownership Private
Read Less
GET MORE INFORMATION



