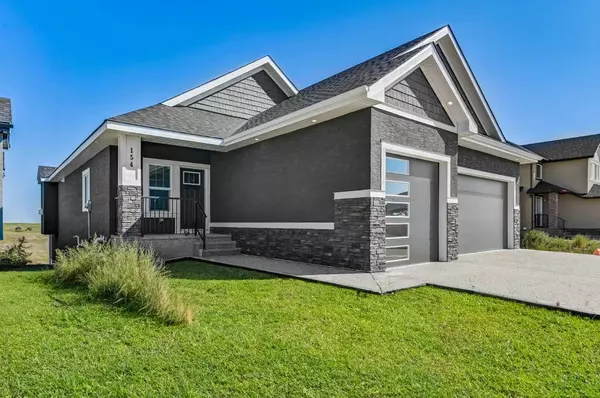For more information regarding the value of a property, please contact us for a free consultation.
154 Muirfield BLVD Lyalta, AB T0J 1Y1
Want to know what your home might be worth? Contact us for a FREE valuation!

Our team is ready to help you sell your home for the highest possible price ASAP
Key Details
Sold Price $675,000
Property Type Single Family Home
Sub Type Detached
Listing Status Sold
Purchase Type For Sale
Square Footage 1,636 sqft
Price per Sqft $412
Subdivision Lakes Of Muirfield
MLS® Listing ID A2099246
Sold Date 03/07/24
Style Bungalow
Bedrooms 2
Full Baths 2
HOA Fees $85/mo
HOA Y/N 1
Originating Board Calgary
Year Built 2022
Annual Tax Amount $1,717
Tax Year 2023
Lot Size 6,512 Sqft
Acres 0.15
Property Sub-Type Detached
Property Description
OPEN HOUSE SUNDAY Feb 18th, 1 - 3 pm Value like this is rare! BRAND NEW / MOVE IN READY/ HUGE LOT / STUCCO EXTERIOR / WALK-OUT / TRIPLE CAR GARAGE. Vanity Homes has built over 500+ homes and has built more in the gated community of the Lakes of Muirfield. You can trust that they know what they are doing here. As you drive up to the home, you will notice the timeless darker stucco and upgraded garage doors enhancing the homes curb appeal. The main floor offers over 1636 sqft of living space, 2 Bedrooms, 2 Baths, an office/den, 9 Ft ceilings and luxury vinyl plank floors. When you walk further in, you will be greeted by a beautiful kitchen with quartz counter tops, oversized island, cabinets to the ceiling, and lots of space. There is a $4,500 appliance package allowance so you have flexibility to choose the appliances you want (appliances in pictures are virtually stagged only). The living area is spacious with a stunning gas fireplace. The primary bedroom is large and faces the greenery / canal in the back. Attached to this room is an incredible ensuite with a glass shower, quartz counter tops and a his and her sink. Can't forget the unfinished WALK-OUT basement and an insulated/drywalled triple car garage. If you finish the basement, you could have over 3000 sqft of living space. To top it off, enjoy a huge 50" x 130" lot backing onto beautiful greenspace & a Canal while being surrounded by a very popular 18 hole golf course. Please note that when comparing to other areas, the value here is hard to miss, notice that you're getting a significantly larger lot, materials that are usually an expensive upgrade such as stucco exterior and aggregate concrete steps/driveway and all at a better price. There are only a few lots left if you wanted to explore other options. Book a showing with your favorite Realtor today! Home is empty and is virtually staged. There is no furniture or appliances in the home.
Location
State AB
County Wheatland County
Zoning 607
Direction SW
Rooms
Other Rooms 1
Basement Unfinished, Walk-Out To Grade
Interior
Interior Features Granite Counters, High Ceilings, No Animal Home, No Smoking Home, Open Floorplan, Pantry
Heating Forced Air, Natural Gas
Cooling None
Flooring Ceramic Tile, Hardwood, Vinyl
Fireplaces Number 1
Fireplaces Type Family Room, Gas
Appliance See Remarks
Laundry Laundry Room
Exterior
Parking Features Triple Garage Attached
Garage Spaces 6.0
Garage Description Triple Garage Attached
Fence None
Community Features Clubhouse, Gated, Golf, Park, Playground, Schools Nearby, Shopping Nearby, Sidewalks, Street Lights
Amenities Available Golf Course
Roof Type Asphalt Shingle
Porch Deck
Lot Frontage 50.0
Exposure SW
Total Parking Spaces 6
Building
Lot Description Back Yard, Backs on to Park/Green Space, Close to Clubhouse, Creek/River/Stream/Pond, Front Yard, Lawn, No Neighbours Behind, On Golf Course
Foundation Poured Concrete
Architectural Style Bungalow
Level or Stories One
Structure Type Concrete,Mixed,Stone,Stucco,Wood Frame
New Construction 1
Others
Restrictions Architectural Guidelines
Tax ID 84626167
Ownership Private
Read Less
GET MORE INFORMATION



