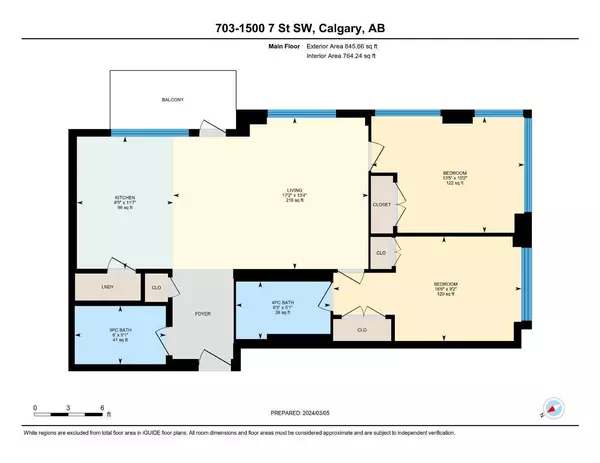For more information regarding the value of a property, please contact us for a free consultation.
1500 7 ST SW #703 Calgary, AB T2R 1A7
Want to know what your home might be worth? Contact us for a FREE valuation!

Our team is ready to help you sell your home for the highest possible price ASAP
Key Details
Sold Price $417,500
Property Type Condo
Sub Type Apartment
Listing Status Sold
Purchase Type For Sale
Square Footage 764 sqft
Price per Sqft $546
Subdivision Beltline
MLS® Listing ID A2112720
Sold Date 03/29/24
Style High-Rise (5+)
Bedrooms 2
Full Baths 2
Condo Fees $610/mo
Originating Board Calgary
Year Built 2013
Annual Tax Amount $2,112
Tax Year 2023
Property Sub-Type Apartment
Property Description
Discover Drake, a smart and sophisticated condo building in the heart of the Beltline and just steps to some of Calgary's most exciting restaurants, shopping and experiences. Here are 5 things we love about condo 703 (and we're sure you will too): 1. A CONTEMPORARY FLOORPLAN: As modern condos trend smaller and more tunnel-like 703 is a breath of fresh air! Featuring 9' ceilings, gorgeous floor-to-ceiling windows and recently installed flooring. The well-appointed kitchen opens into a nicely proportioned living space that offers options for furniture placement depending on your needs/lifestyle. The primary suite is perfectly appointed with 4-piece ensuite and walk-through closet while the second bedroom would make an amazing home office/den with over-side windows on two walls bringing in all day natural light. 2. AN EXCITING & CONVENIENT NEIGHBOURHOOD: Situated in the heart of the Beltline, adjacent Mount Royal Village and just a few steps to the famous Red Mile. Walk 5 minutes in any direction to explore some of Calgary's best shopping, restaurants and nightlife. Whether you are heading Downtown or to the mountains, commuting is a breeze with easy access to 14th Street, 17th Avenue, Crowchild and Bow Trails + the bike path. 3. THAT KITCHEN: An impressive European-inspired kitchen is the heart of this condo featuring Stainless Steel appliance package including cooktop and built-in oven, sleek cabinetry, granite counters and breakfast bar along with ample work/storage space. Whether you're a home-chef or simply warming up delivery you will feel right at home here. 4. THAT VIEW: This never gets old! Ideally situated directly South, 7 stories up and away from the hustle and bustle but still very much in the action. Enjoy morning coffee or an after-work cocktail from your private balcony which becomes an extension of your living space in the warmer months. 5. A SMART AND SOPHISTICATED CONDO BUILDING: Drake is a collection of 135 condos and townhomes built by Grosvenor and completed in 2012. Residents enjoy a classic stucco and glass exterior, underground parking and external storage along with two art installations: The Melrose Sign, a nod to the famous Melrose Café which operated for 30+ years just a few blocks away on 17th Ave and the bright orange ‘Four Part Curve' on the corner of 15th Ave and 7th St, a work by a local Calgary artist symbolizes the ever-evolving culture of Calgary and its Beltline community.
Location
State AB
County Calgary
Area Cal Zone Cc
Zoning DC
Direction W
Rooms
Other Rooms 1
Interior
Interior Features Breakfast Bar, Granite Counters, Kitchen Island, No Animal Home, Open Floorplan, Vinyl Windows
Heating Baseboard, Natural Gas
Cooling None
Flooring Laminate
Appliance Built-In Oven, Electric Cooktop, Microwave, Range Hood, Washer/Dryer Stacked
Laundry In Unit, Laundry Room
Exterior
Parking Features Underground
Garage Description Underground
Community Features Park, Playground, Schools Nearby, Shopping Nearby, Sidewalks, Street Lights, Tennis Court(s), Walking/Bike Paths
Amenities Available Elevator(s)
Porch Deck
Exposure S
Total Parking Spaces 1
Building
Story 17
Architectural Style High-Rise (5+)
Level or Stories Single Level Unit
Structure Type Brick,Concrete,Stucco
Others
HOA Fee Include Common Area Maintenance,Maintenance Grounds,Professional Management,Reserve Fund Contributions,Sewer,Snow Removal,Trash,Water
Restrictions Pet Restrictions or Board approval Required
Ownership Private
Pets Allowed Restrictions, Cats OK, Dogs OK, Yes
Read Less
GET MORE INFORMATION



