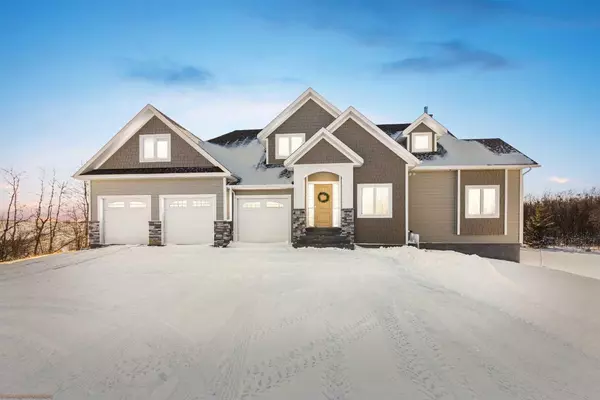For more information regarding the value of a property, please contact us for a free consultation.
511013 Highway 897 Rural Vermilion River County Of, AB T0B 2P0
Want to know what your home might be worth? Contact us for a FREE valuation!

Our team is ready to help you sell your home for the highest possible price ASAP
Key Details
Sold Price $833,800
Property Type Single Family Home
Sub Type Detached
Listing Status Sold
Purchase Type For Sale
Square Footage 2,766 sqft
Price per Sqft $301
MLS® Listing ID A2110556
Sold Date 04/05/24
Style 2 Storey,Acreage with Residence
Bedrooms 5
Full Baths 3
Half Baths 1
Originating Board Lloydminster
Year Built 2011
Annual Tax Amount $3,751
Tax Year 2023
Lot Size 30.000 Acres
Acres 30.0
Property Sub-Type Detached
Property Description
Just a short 7-minute drive north of Kitscoty, AB, and within a 20-minute reach of Lloydminster lies a breathtaking 30-acre property that blends the serene beauty of nature with luxurious living. This remarkable estate is not just a home; it's a retreat from the ordinary, offering an escape into a world where the beauty of the Alberta countryside meets unmatched comfort and elegance. The heart of this estate is a sprawling 2700 sqft home. With five bedrooms and four bathrooms, this residence is perfect for families or those who love to host, providing ample space for everyone. Vaulted ceilings soar above the living room, where a stone feature wall with a gas fireplace adds a touch of rustic elegance, creating a cozy and inviting gathering space. The oversized kitchen is a chef's dream, boasting quartz countertops and plenty of room for culinary exploration. The primary suite is a sanctuary featuring a corner jetted tub for relaxing soaks and a large walk-in closet. Above the garage, a bonus room presents endless possibilities, from a home office to a playroom. The Walk-out basement has a large family room with a wood stove, wood storage access, a bedroom, a bathroom, and numerous storage solutions catering to a clutter-free lifestyle. The triple-attached in-floor heated garage ensures vehicles and outdoor equipment are kept in prime condition. The property's expansive acreage is a nature lover's paradise, with a beautiful forest, walking trails, a serene pond, and a fertile garden patch. Those with a vision can explore the potential for an orchard or winery, adding to the property's allure. With subdivision potential, the opportunities are as vast as the land, inviting dreams of future development or a personal haven of privacy and tranquillity. 3D Virtual tour Available.
Location
State AB
County Vermilion River, County Of
Zoning Acreage
Direction N
Rooms
Other Rooms 1
Basement Finished, Full, Walk-Out To Grade
Interior
Interior Features Jetted Tub, Quartz Counters, Vinyl Windows
Heating In Floor
Cooling None
Flooring Concrete, Laminate, Tile, Vinyl Plank
Fireplaces Number 2
Fireplaces Type Family Room, Gas, Living Room, Wood Burning Stove
Appliance Dishwasher, Dryer, Microwave, Oven-Built-In, Range Hood, Refrigerator, Stove(s), Washer
Laundry Laundry Room, Main Level, Upper Level
Exterior
Parking Features Gravel Driveway, Heated Garage, Insulated, RV Access/Parking, Triple Garage Attached
Garage Spaces 3.0
Garage Description Gravel Driveway, Heated Garage, Insulated, RV Access/Parking, Triple Garage Attached
Fence Partial
Community Features None
Roof Type Asphalt Shingle
Porch Deck, Patio
Building
Lot Description Back Yard, Front Yard, Lawn, Irregular Lot, Private, Treed
Building Description Other,Wood Frame, Chicken coop/storage shed and storage shed/playhouse/bunkhouse
Foundation ICF Block
Sewer Septic Field, Septic Tank
Water Well
Architectural Style 2 Storey, Acreage with Residence
Level or Stories Two
Structure Type Other,Wood Frame
Others
Restrictions None Known
Tax ID 56985454
Ownership Private
Read Less
GET MORE INFORMATION



