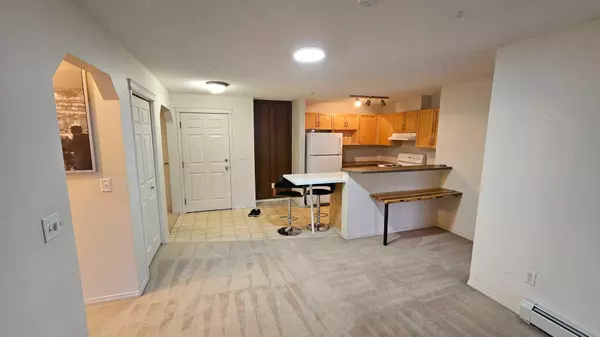For more information regarding the value of a property, please contact us for a free consultation.
70 Panamount DR NW #2205 Calgary, AB T3K 5Z1
Want to know what your home might be worth? Contact us for a FREE valuation!

Our team is ready to help you sell your home for the highest possible price ASAP
Key Details
Sold Price $305,000
Property Type Condo
Sub Type Apartment
Listing Status Sold
Purchase Type For Sale
Square Footage 836 sqft
Price per Sqft $364
Subdivision Panorama Hills
MLS® Listing ID A2122740
Sold Date 04/23/24
Style Apartment
Bedrooms 2
Full Baths 2
Condo Fees $586/mo
Originating Board Calgary
Year Built 2003
Annual Tax Amount $1,192
Tax Year 2023
Property Sub-Type Apartment
Property Description
Welcome to 2205, 70 Panamount Dr NW! This charming residence offers 836 square feet of comfortable living space, featuring 2 bedrooms and 2 bathrooms. Conveniently included is an underground parking stall, while the building's exterior location allows for easy access to street parking.
The kitchen boasts a crisp aesthetic with its white appliances, including a stove, fridge, dishwasher, washer, and dryer, ensuring both functionality and style.
Situated in a prime location, this property is adjacent to the North Pointe Transit Terminal, providing quick access to express buses to downtown. Additionally, residents will enjoy the proximity to various amenities such as movie theaters, grocery stores, hardware stores, and more, making daily errands a breeze.
Location
State AB
County Calgary
Area Cal Zone N
Zoning M-C1 d125
Direction E
Rooms
Other Rooms 1
Interior
Interior Features See Remarks
Heating Baseboard
Cooling None
Flooring Carpet, Linoleum
Appliance Dishwasher, Dryer, Electric Range, Refrigerator, Washer/Dryer Stacked
Laundry In Unit
Exterior
Parking Features Underground
Garage Description Underground
Community Features None
Amenities Available None
Roof Type Asphalt Shingle
Porch None
Exposure E
Total Parking Spaces 1
Building
Story 4
Architectural Style Apartment
Level or Stories Single Level Unit
Structure Type Wood Frame
Others
HOA Fee Include Common Area Maintenance,Heat,Insurance,Professional Management
Restrictions None Known
Tax ID 82724699
Ownership Private
Pets Allowed Restrictions
Read Less
GET MORE INFORMATION



