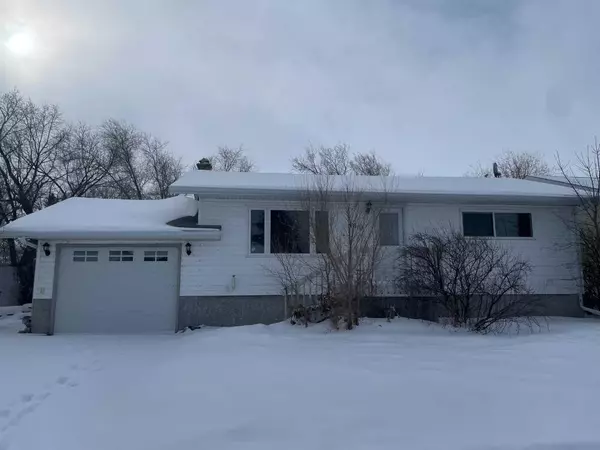For more information regarding the value of a property, please contact us for a free consultation.
4610 Norfolk AVE Coronation, AB T0C 1C0
Want to know what your home might be worth? Contact us for a FREE valuation!

Our team is ready to help you sell your home for the highest possible price ASAP
Key Details
Sold Price $110,000
Property Type Single Family Home
Sub Type Detached
Listing Status Sold
Purchase Type For Sale
Square Footage 1,087 sqft
Price per Sqft $101
MLS® Listing ID A2110774
Sold Date 04/23/24
Style Bungalow
Bedrooms 4
Full Baths 2
Half Baths 1
Originating Board Central Alberta
Year Built 1962
Tax Year 2023
Lot Size 8,625 Sqft
Acres 0.2
Property Sub-Type Detached
Property Description
Here is your chance at getting into a single detachd home for an affordable price. This bungalow lies on the East side of Coronation, close to the k-12 school, easy access to highway 12 and more. The property is 75'x115', a sizeable fenced lot with potential for a rear detached garage. There is a fenced dog run, plenty of room for kids and pets to play, as well as a large rear deck perfect for BBQ season. The home has been renovated over the years with vinyl windows, new carrier furnace, updated laminate flooring and kitchen appliances. Further improvements could be completed to increase equity, including Paint, basement windows, and other cosmetic upgrades. The attached single and long driveway is perfect for off street+ RV parking.
Location
State AB
County Paintearth No. 18, County Of
Zoning Residential
Direction N
Rooms
Basement Finished, Full
Interior
Interior Features Built-in Features, Ceiling Fan(s), Laminate Counters, Storage, Sump Pump(s)
Heating Forced Air, Natural Gas
Cooling None
Flooring Carpet, Laminate, Linoleum
Appliance Dishwasher, Electric Stove, Refrigerator, Washer/Dryer
Laundry In Basement
Exterior
Parking Features Driveway, Garage Faces Front, Single Garage Attached
Garage Spaces 1.0
Garage Description Driveway, Garage Faces Front, Single Garage Attached
Fence Fenced
Community Features Airport/Runway, Playground, Schools Nearby, Shopping Nearby, Sidewalks, Street Lights
Roof Type Asphalt Shingle
Porch Deck
Lot Frontage 75.0
Total Parking Spaces 3
Building
Lot Description Back Yard, Front Yard, Landscaped, Level
Foundation Block, Poured Concrete
Architectural Style Bungalow
Level or Stories One
Structure Type Vinyl Siding,Wood Frame
Others
Restrictions None Known
Tax ID 56723859
Ownership Private
Read Less
GET MORE INFORMATION



